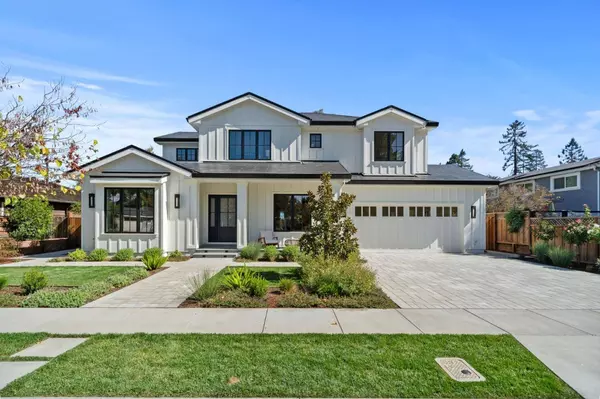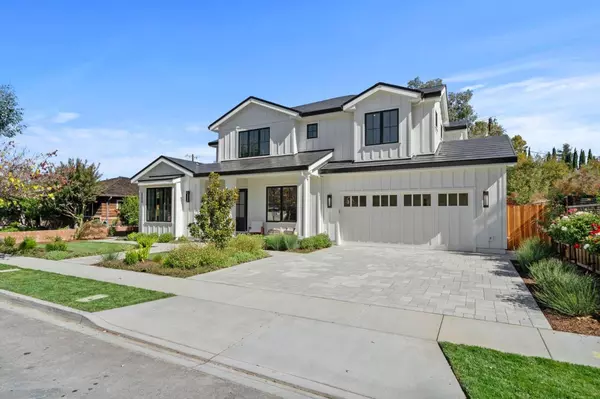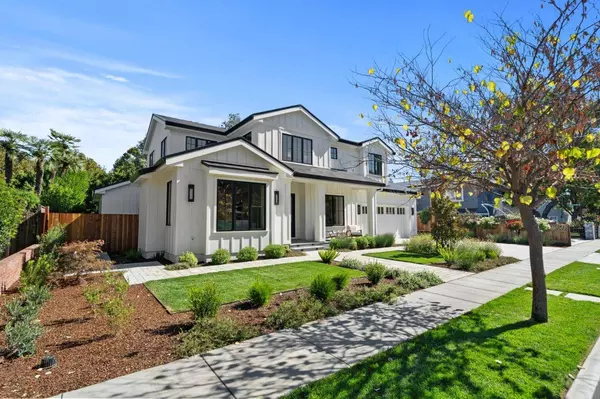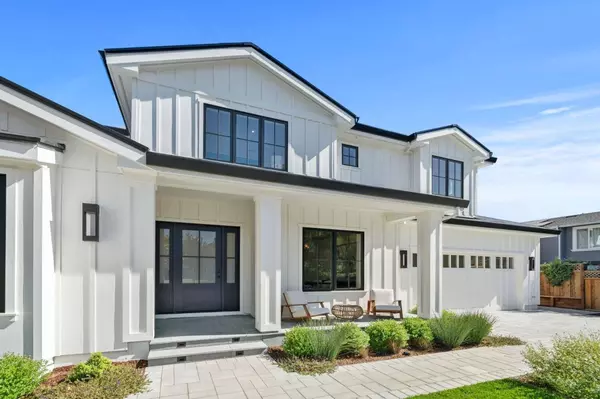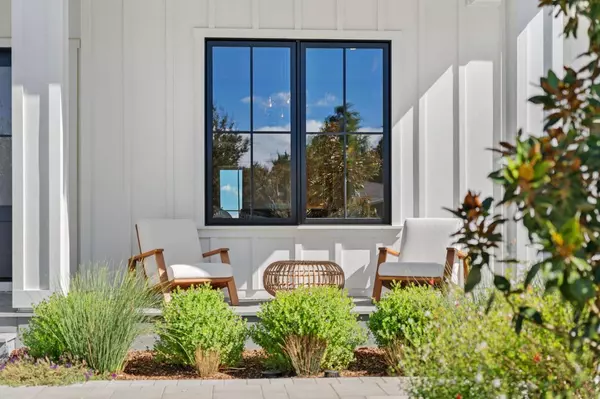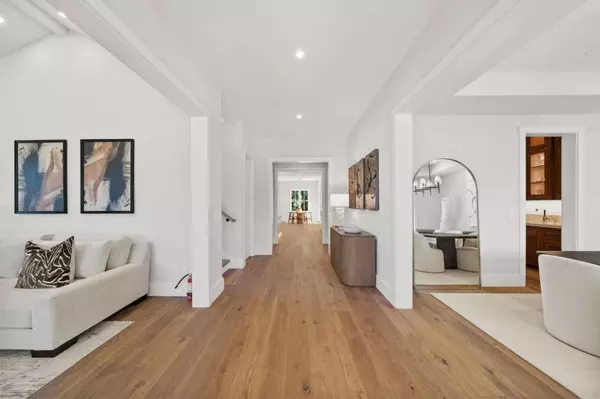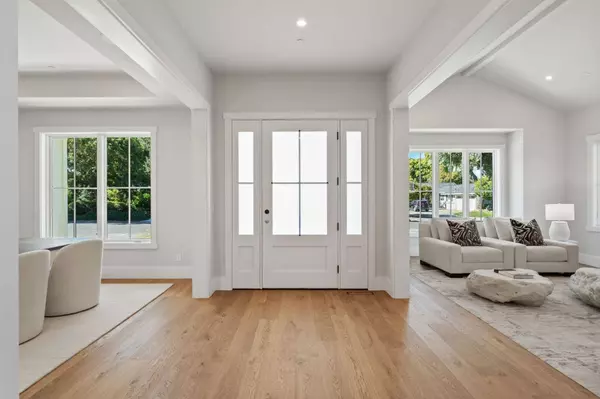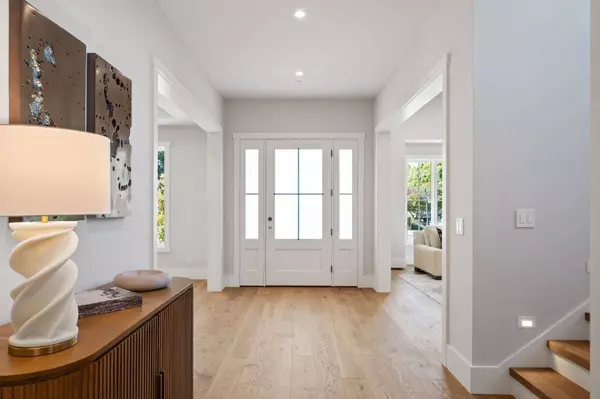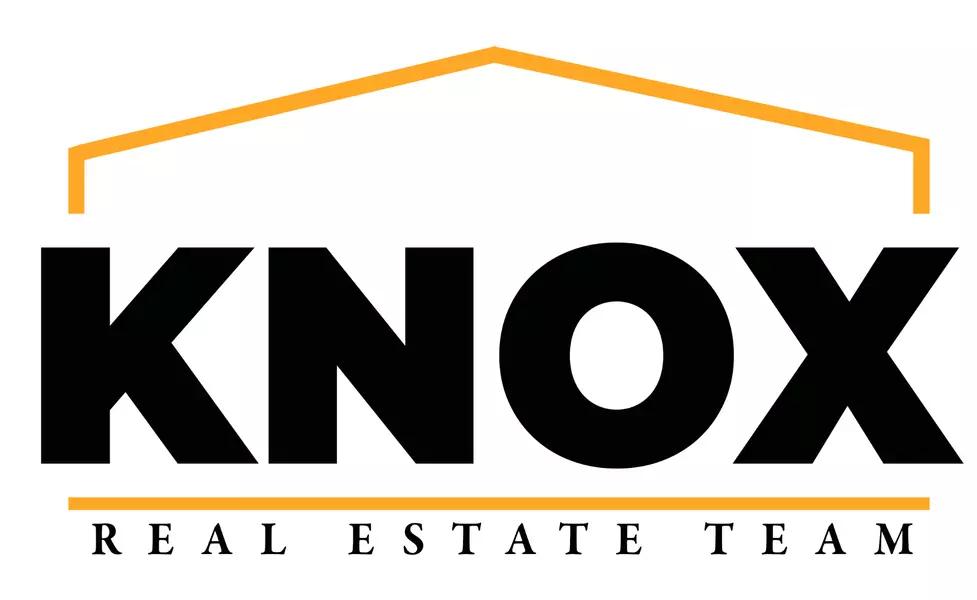
VIDEO
GALLERY
PROPERTY DETAIL
Key Details
Sold Price $5,750,8686.5%
Property Type Single Family Home
Sub Type Single Family Home
Listing Status Sold
Purchase Type For Sale
Square Footage 4, 471 sqft
Price per Sqft $1,286
MLS Listing ID ML82025689
Sold Date 11/24/25
Style Farm House, Modern / High Tech
Bedrooms 5
Full Baths 4
Half Baths 1
Year Built 2025
Lot Size 9,875 Sqft
Property Sub-Type Single Family Home
Location
State CA
County Santa Clara
Area Willow Glen
Zoning R1-5
Rooms
Family Room Separate Family Room
Other Rooms Den / Study / Office, Laundry Room
Dining Room Breakfast Bar, Breakfast Nook, Formal Dining Room
Kitchen Island with Sink, Oven - Double, Oven Range - Gas, Pantry, Refrigerator, Wine Refrigerator
Building
Lot Description Grade - Level
Story 1
Foundation Concrete Perimeter
Sewer Sewer - Public, Sewer Connected
Water Public
Level or Stories 1
Interior
Heating Central Forced Air - Gas, Heat Pump, Heating - 2+ Zones
Cooling Central AC, Multi-Zone
Flooring Hardwood, Tile
Fireplaces Type Family Room, Insert, Living Room, Primary Bedroom
Laundry In Utility Room, Tub / Sink, Washer / Dryer
Exterior
Exterior Feature Back Yard, Fenced, Sprinklers - Auto
Parking Features Attached Garage, Gate / Door Opener, Off-Street Parking, Tandem Parking
Garage Spaces 3.0
Fence Fenced Back, Wood
Utilities Available Natural Gas, Public Utilities, Solar Panels - Owned
View Neighborhood
Roof Type Other
Others
Tax ID 446-25-045
Horse Property No
Special Listing Condition Not Applicable
SIMILAR HOMES FOR SALE
Check for similar Single Family Homes at price around $5,750,868 in San Jose,CA

Active
$4,999,888
1327 Pine AVE, San Jose, CA 95125
Listed by Brad Garofalo of Real Estate Experts5 Beds 4.5 Baths 6,289 SqFt
Active
$4,499,000
2661 Carol DR, San Jose, CA 95125
Listed by Josh Chavez of Rainmaker Real Estate5 Beds 5.5 Baths 4,048 SqFt
Open House
$4,450,000
1013 Camino Pablo, San Jose, CA 95125
Listed by Arthur Lin of AEST Realty6 Beds 4.5 Baths 4,000 SqFt
CONTACT


