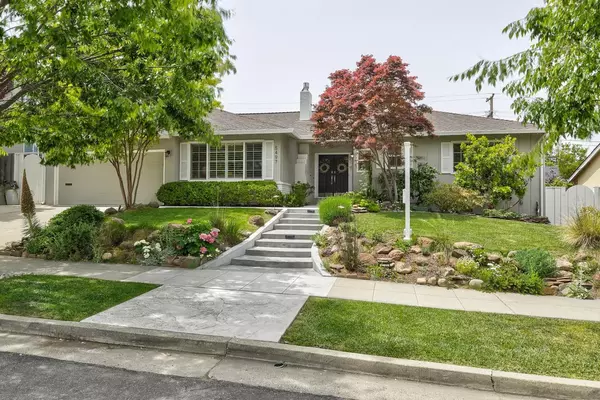Bought with Debbie L. S. Hargadon • Wunderlich Realty
$2,100,000
$2,239,000
6.2%For more information regarding the value of a property, please contact us for a free consultation.
4 Beds
3 Baths
1,550 SqFt
SOLD DATE : 08/08/2022
Key Details
Sold Price $2,100,000
Property Type Single Family Home
Sub Type Single Family Home
Listing Status Sold
Purchase Type For Sale
Square Footage 1,550 sqft
Price per Sqft $1,354
MLS Listing ID ML81890473
Sold Date 08/08/22
Style Ranch
Bedrooms 4
Full Baths 3
Year Built 1960
Lot Size 6,715 Sqft
Property Sub-Type Single Family Home
Property Description
Prime location/border of Los Gatos.Move-in ready home boasts design touches, crown molding, hardwood floors, recently renovated custom tiled bathrooms with solar tubes.The living room makes for a great hangout spot, w/a large window overlooking the neighborhood, & complete w/ a gas-burning fireplace.Enjoy the kitchen w/ granite countertops,white subway tiles, tray lighting, a breakfast bar, & plenty of cabinets for storage. Relax in the spacious primary retreat w/a spa-like bathroom.Spread out in one of the 3 other bedrooms that are all generous in size. Live like you are on vacation every day & soak in the Marquis spa overlooking the yard w/mature landscaping & a self-sowing garden. Use the self-cleaning Hydropool w/ a Covana hydraulic lift cover. Backyard features include a huge pergola, ample patio space, & string lights.Additional features: new roof w/new drainage, SunPower roof ready for Tesla batteries, new AC, & upgraded electric/plumbing. TOP SCHOOLS: Alta Vista Union & Leigh
Location
State CA
County Santa Clara
Area Cambrian
Zoning R1-8
Rooms
Family Room No Family Room
Other Rooms Attic
Dining Room Breakfast Bar, Dining Area, Dining Bar, Eat in Kitchen
Kitchen Countertop - Granite, Dishwasher, Exhaust Fan, Garbage Disposal, Microwave, Oven Range - Gas, Refrigerator
Interior
Heating Central Forced Air - Gas
Cooling Central AC
Flooring Hardwood, Tile
Fireplaces Type Gas Starter, Living Room
Laundry In Garage, Washer / Dryer
Exterior
Exterior Feature Drought Tolerant Plants, Fenced, Low Maintenance, Sprinklers - Auto
Parking Features Attached Garage, Gate / Door Opener
Garage Spaces 2.0
Fence Wood
Pool Spa - Above Ground, Spa / Hot Tub
Utilities Available Public Utilities
Roof Type Composition
Building
Faces East
Story 1
Foundation Concrete Perimeter
Sewer Sewer - Public
Water Public
Level or Stories 1
Others
Tax ID 523-45-020
Horse Property No
Special Listing Condition Not Applicable
Read Less Info
Want to know what your home might be worth? Contact us for a FREE valuation!

Our team is ready to help you sell your home for the highest possible price ASAP

© 2025 MLSListings Inc. All rights reserved.






