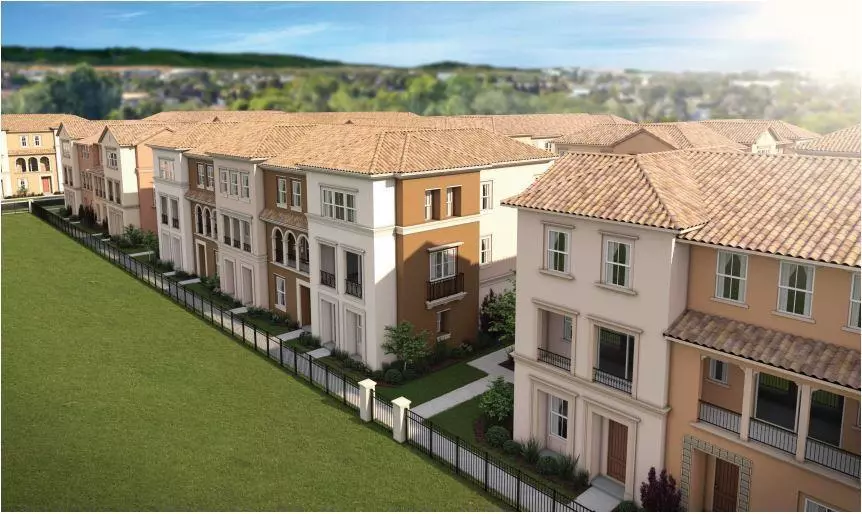Bought with RECIP • Out of Area Office
$1,725,000
$1,799,000
4.1%For more information regarding the value of a property, please contact us for a free consultation.
3 Beds
3.5 Baths
1,807 SqFt
SOLD DATE : 12/30/2022
Key Details
Sold Price $1,725,000
Property Type Condo
Sub Type Condominium
Listing Status Sold
Purchase Type For Sale
Square Footage 1,807 sqft
Price per Sqft $954
MLS Listing ID ML81892602
Sold Date 12/30/22
Style Spanish
Bedrooms 3
Full Baths 3
Half Baths 1
HOA Fees $365/mo
HOA Y/N 1
Year Built 2022
Property Sub-Type Condominium
Property Description
MLS# ML81892602. Built by Taylor Morrison. Ready October! The Residence 1 at Ov8tion in Sunnyvale offers 3 bedrooms, 3.5 baths, and 1,807 sqft of well-designed living space. From the 2-car garage or front porch, enter the welcoming foyer leading to the first-floor bedroom suite with private bath- ideal for guests or as an home office. The second floor will welcome you with a gourmet kitchen, dining area, laundry room, and a deck from the great room. Beautiful kitchen features a food prep island with overhead pendant lights, white cabinets, and quartz countertops with decorative backsplash. The third floor showcases a spacious owner's suite with an oversized walk-in closet. Across the hall is another secondary bedroom with its own private bath and a walk-in closet. Upgraded finish package included! The Ov8tion community boasts a recreation building and a beautiful 6.5-acre public park.
Location
State CA
County Santa Clara
Area Sunnyvale
Building/Complex Name Ov8tion
Zoning Residential
Rooms
Family Room Kitchen / Family Room Combo
Other Rooms Laundry Room
Dining Room Dining Area in Living Room
Kitchen Countertop - Quartz, Dishwasher, Exhaust Fan, Garbage Disposal, Island, Microwave, Oven Range - Gas, Pantry
Interior
Heating Central Forced Air - Gas
Cooling Central AC
Flooring Carpet, Laminate, Tile
Laundry Electricity Hookup (220V), Gas Hookup, Inside, Upper Floor
Exterior
Exterior Feature Balcony / Patio
Parking Features Attached Garage, Common Parking Area, Guest / Visitor Parking
Garage Spaces 2.0
Community Features Recreation Room, Other
Utilities Available Public Utilities
View Court, Neighborhood
Roof Type Tile
Building
Faces West
Story 3
Unit Features Tri Level Unit
Foundation Concrete Slab
Sewer Sewer - Public
Water Public
Level or Stories 3
Others
HOA Fee Include Exterior Painting,Maintenance - Common Area,Maintenance - Exterior,Recreation Facility
Restrictions Other
Tax ID NA1065DarwinTerrace#4
Horse Property No
Special Listing Condition New Subdivision
Read Less Info
Want to know what your home might be worth? Contact us for a FREE valuation!

Our team is ready to help you sell your home for the highest possible price ASAP

© 2025 MLSListings Inc. All rights reserved.



