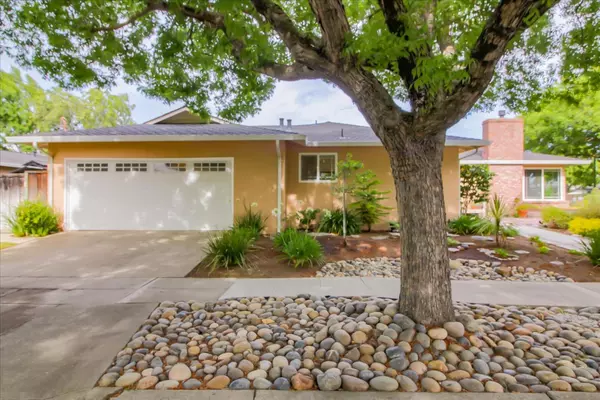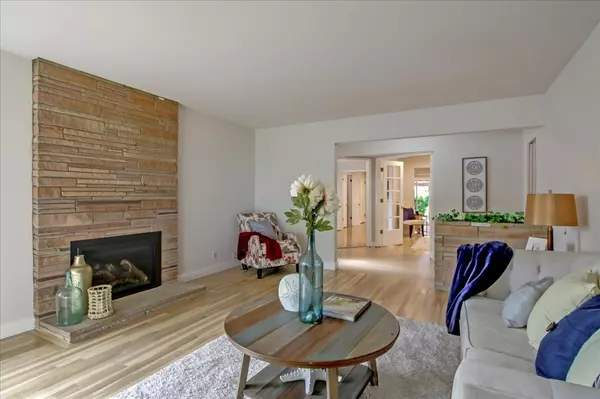Bought with Kathi Hammill
$1,799,000
$1,799,000
For more information regarding the value of a property, please contact us for a free consultation.
3 Beds
2 Baths
1,910 SqFt
SOLD DATE : 08/10/2022
Key Details
Sold Price $1,799,000
Property Type Single Family Home
Sub Type Single Family Home
Listing Status Sold
Purchase Type For Sale
Square Footage 1,910 sqft
Price per Sqft $941
MLS Listing ID ML81893218
Sold Date 08/10/22
Bedrooms 3
Full Baths 2
Year Built 1959
Lot Size 7,700 Sqft
Property Sub-Type Single Family Home
Property Description
"Hidden gem " custom-built home in serene neighborhood. This walkable neighborhood rarely turns over and homes do not come up for sale often. Single level beautifully maintained home with separate family room and living room. Three bedrooms and an office. Newly refinished hardwood floors. Fully remodeled baths. Newer 50 year roof, AC & double pane windows w custom blinds. Oversized 2 car garage with space for storage. Indoor laundry. Three huge bedrooms w granite coutered baths and newer cabinets in designer colors. Porfessionally landscaped garden with metal BBQ gazebo and shaded patio for relaxing. Gated back yard allow room for a boat. Very convenient location close to shopping, freeways and the towns of Campbell and Willowglen. Close to the Pruneyard Lunardis and the international market.
Location
State CA
County Santa Clara
Area Willow Glen
Zoning R1-8
Rooms
Family Room Separate Family Room
Other Rooms Den / Study / Office, Formal Entry
Dining Room Dining Area in Family Room
Kitchen Cooktop - Electric, Countertop - Tile, Garbage Disposal, Hood Over Range, Microwave, Oven - Double, Refrigerator
Interior
Heating Central Forced Air - Gas
Cooling Central AC
Flooring Hardwood, Laminate, Tile
Fireplaces Type Gas Burning, Living Room
Laundry Gas Hookup, Inside, Washer / Dryer
Exterior
Exterior Feature Back Yard
Parking Features Attached Garage
Garage Spaces 2.0
Fence Fenced Back
Utilities Available Public Utilities
View Neighborhood
Roof Type Composition
Building
Lot Description Grade - Level
Faces East
Story 1
Foundation Raised
Sewer Sewer - Public
Water Public
Level or Stories 1
Others
Tax ID 414-13-023
Horse Property No
Special Listing Condition Not Applicable
Read Less Info
Want to know what your home might be worth? Contact us for a FREE valuation!

Our team is ready to help you sell your home for the highest possible price ASAP

© 2025 MLSListings Inc. All rights reserved.






