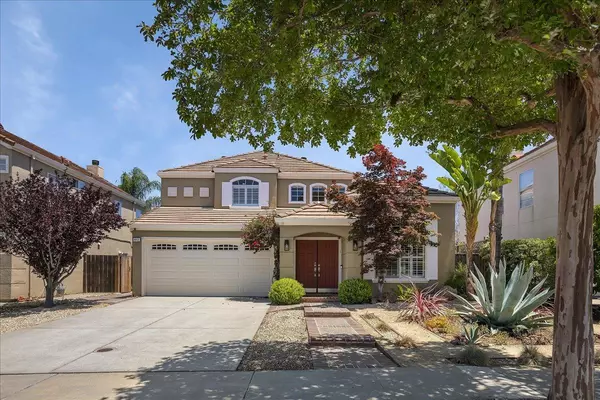Bought with Gwyneth Price Panos
$2,175,000
$2,298,000
5.4%For more information regarding the value of a property, please contact us for a free consultation.
4 Beds
3 Baths
1,840 SqFt
SOLD DATE : 08/10/2022
Key Details
Sold Price $2,175,000
Property Type Single Family Home
Sub Type Single Family Home
Listing Status Sold
Purchase Type For Sale
Square Footage 1,840 sqft
Price per Sqft $1,182
MLS Listing ID ML81896811
Sold Date 08/10/22
Style Mediterranean
Bedrooms 4
Full Baths 3
Year Built 1993
Lot Size 4,500 Sqft
Property Sub-Type Single Family Home
Property Description
Stunning Mediterranean Style home upgraded with superb amenities & fine architectural details throughout. Fabulous floorplan inc elegant formal living/dining room w/lovely view-filled windows*vaulted ceilings & striking pendant lighting. Chef's kitchen w SS appliances features custom cabinetry, large pantry, gas range & temp controlled wine storage. True art is created by the expansive center island & countertops showcasing newly installed Et Calacatta Gold Suede Silestone & Centraice Ice Subway Tile. Inviting family room offers gas fireplace w/black granite surround + entertainment alcove. Primary suite w/double door entry offers cozy sitting area w/natural light & walk-in closet, ensuite Spa-Style bath w/ double sink vanity, deep soaking tub & elegant stone flooring. 3 additional bedrooms (1 on the main floor w/access to rear patio) offer tree-top vistas & ample storage. Ideally located-just minutes to downtown Los Gatos and Campbell offering world class restaurants*shopping & parks
Location
State CA
County Santa Clara
Area Cambrian
Zoning A-PD
Rooms
Family Room Kitchen / Family Room Combo
Other Rooms Artist Studio, Attic
Dining Room Breakfast Bar, Dining Area in Living Room, Eat in Kitchen
Kitchen Cooktop - Gas, Countertop - Quartz, Dishwasher, Garbage Disposal, Hood Over Range, Hookups - Gas, Island, Microwave, Oven Range - Gas, Pantry, Refrigerator, Wine Refrigerator
Interior
Heating Central Forced Air, Fireplace
Cooling Ceiling Fan, Central AC
Flooring Carpet, Marble, Stone, Tile, Wood
Fireplaces Type Family Room, Gas Burning, Wood Burning
Laundry In Garage, Washer / Dryer
Exterior
Exterior Feature Back Yard, Balcony / Patio, Drought Tolerant Plants, Fenced, Low Maintenance
Parking Features Attached Garage, Gate / Door Opener, On Street
Garage Spaces 2.0
Fence Wood
Utilities Available Individual Electric Meters, Individual Gas Meters, Solar Panels - Owned
Roof Type Tile
Building
Lot Description Grade - Level
Story 2
Foundation Concrete Slab
Sewer Sewer Connected
Water Public, Water Filter - Owned, Water Purifier - Owned, Water Softener - Owned
Level or Stories 2
Others
Tax ID 421-39-020
Security Features Security Building
Horse Property No
Special Listing Condition Not Applicable
Read Less Info
Want to know what your home might be worth? Contact us for a FREE valuation!

Our team is ready to help you sell your home for the highest possible price ASAP

© 2025 MLSListings Inc. All rights reserved.






