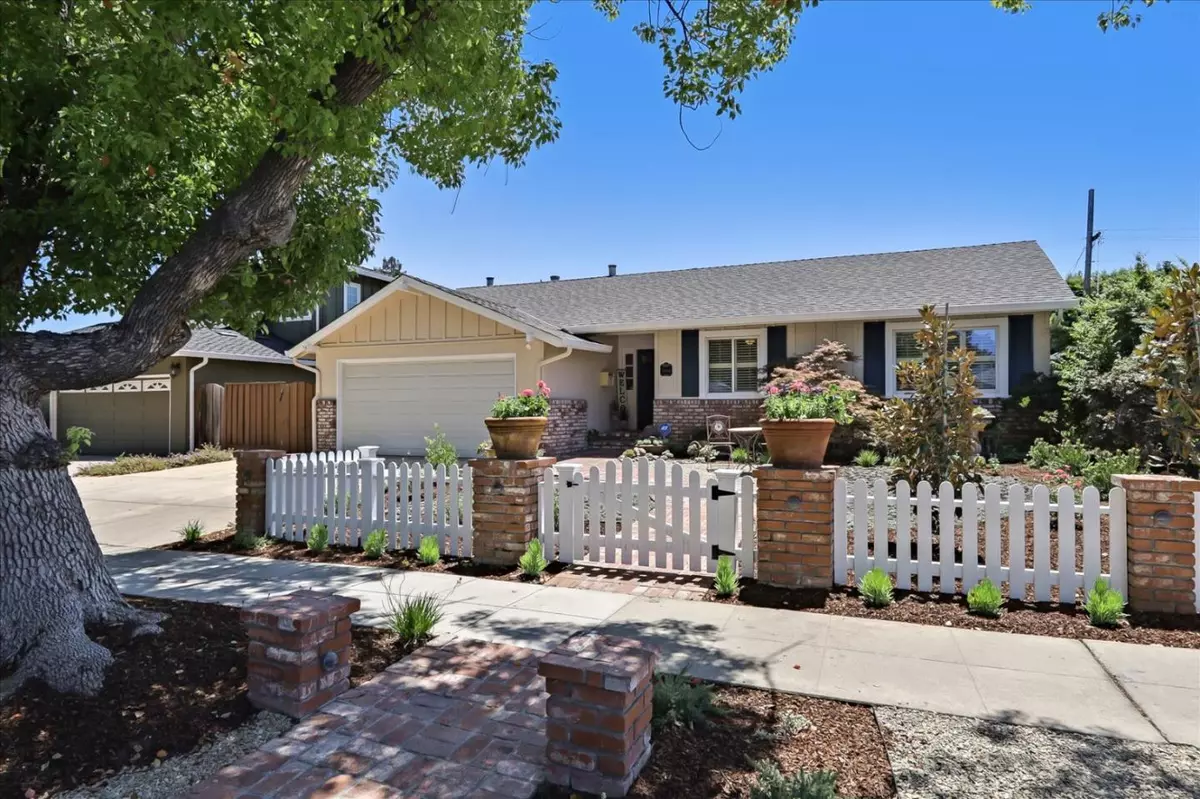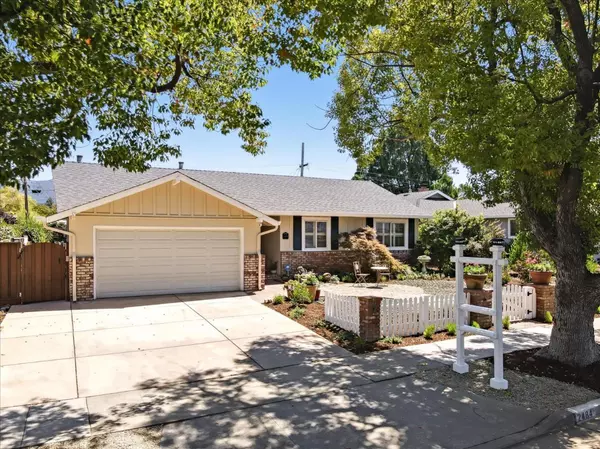Bought with Dev Singh • Real Estate Experts
$2,200,000
$1,798,000
22.4%For more information regarding the value of a property, please contact us for a free consultation.
3 Beds
2 Baths
1,868 SqFt
SOLD DATE : 08/29/2022
Key Details
Sold Price $2,200,000
Property Type Single Family Home
Sub Type Single Family Home
Listing Status Sold
Purchase Type For Sale
Square Footage 1,868 sqft
Price per Sqft $1,177
MLS Listing ID ML81901987
Sold Date 08/29/22
Style Ranch
Bedrooms 3
Full Baths 2
Year Built 1959
Lot Size 6,191 Sqft
Property Sub-Type Single Family Home
Property Description
Inviting, Open & Spacious (3) Bedroom, (2) Bathroom Single Family Home w/1,868 Sq Ft on a Tree Lined Street in Desirable Carlton Neighborhood Bordering Los Gatos! Open Flowing Floor Plan Boasts Large Living Room & Light Filled Kitchen w/Wood Cabinetry, SS Refrigerator, Gas Range, Center Island & Peninsula Bar for Entertaining. Impressive Oversized Great Room Features Exposed Wood Beams, Custom Built-In Entertainment Center, Fireplace & Large Dining Area Overlooking the Luxurious Landscaped Backyard Designed for Indoor/Outdoor Living w/Beautiful In-Ground Pool, Spa & Patio. Enjoy the Remodeled & Expanded Primary Bedroom En-Suite w/Gorgeous Remodeled Bathroom, (3) Closets & Flex Space for Office or Nursery, Remodeled Guest Bathroom, Beautiful Hardwood Flooring, Dual Pane Windows, Plantation Shutters, Central Heat & A/C, New Exterior Paint, Composition Roof & New High End Professionally Designed Landscaped Frontyard w/Drought Tolerant Plants, Shrubs & Trees. Top Carlton, Union & Leigh!
Location
State CA
County Santa Clara
Area Cambrian
Zoning R1-8
Rooms
Family Room Separate Family Room
Dining Room Breakfast Bar, Dining Area in Family Room
Kitchen Dishwasher, Garbage Disposal, Island, Microwave, Oven - Gas, Refrigerator
Interior
Heating Central Forced Air - Gas, Forced Air, Gas
Cooling Central AC
Flooring Carpet, Hardwood, Tile
Fireplaces Type Family Room, Wood Burning
Laundry Washer / Dryer
Exterior
Exterior Feature Drought Tolerant Plants, Low Maintenance, Sprinklers - Lawn
Parking Features Attached Garage, On Street
Garage Spaces 2.0
Fence Fenced Back, Wood
Pool Pool - In Ground, Spa / Hot Tub
Utilities Available Public Utilities
View Mountains
Roof Type Composition,Shingle
Building
Lot Description Views
Story 1
Foundation Concrete Perimeter and Slab, Post and Pier, Wood Frame
Sewer Sewer - Public
Water Public
Level or Stories 1
Others
Tax ID 421-12-039
Security Features Security Alarm
Horse Property No
Special Listing Condition Not Applicable
Read Less Info
Want to know what your home might be worth? Contact us for a FREE valuation!

Our team is ready to help you sell your home for the highest possible price ASAP

© 2025 MLSListings Inc. All rights reserved.






