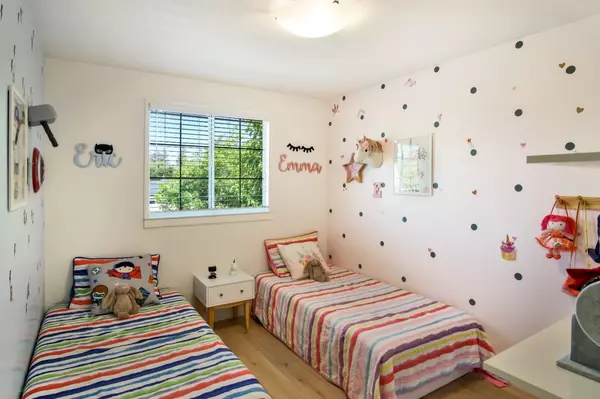Bought with Celine Song • Keller Williams Thrive
$1,999,000
$1,950,000
2.5%For more information regarding the value of a property, please contact us for a free consultation.
4 Beds
2.5 Baths
2,165 SqFt
SOLD DATE : 09/07/2022
Key Details
Sold Price $1,999,000
Property Type Single Family Home
Sub Type Single Family Home
Listing Status Sold
Purchase Type For Sale
Square Footage 2,165 sqft
Price per Sqft $923
MLS Listing ID ML81902227
Sold Date 09/07/22
Bedrooms 4
Full Baths 2
Half Baths 1
Year Built 1956
Lot Size 7,037 Sqft
Property Sub-Type Single Family Home
Property Description
Spectacular Fully-Remodeled Cambrian Smart Home . Technology, Fashion, and Comfort seamlessly combine to create this one-of-a-kind spacious family home. The Gourmet Kitchen is a cooks delight with quartz counters, GE Café Series appliances, a breakfast bar, and a huge island. The Home Theater has a 75" 4K TV with Dolby ATMOS 7.1 sound built-in speakers and power reclining seats. The LED lighting and the blackout shades can all be controlled by a Smart Home app. A Spacious Master Suite boasts 2 closets w/ custom organizers, a sitting area, a separate den, and a bathroom w/ a walk-in shower, soaking tub, dual sinks and a skylight. The Smart Home hub controls everything w/ your phone: LED lighting, thermostat, window shades, patio cover, garage door, front door, and a video security system. The solar panels will save you 1000s of $$ a year and the Tesla Powerwall will keep your entire house powered w/ or w/o the sun. This Smart Home is ready for its next family. Move in and enjoy!
Location
State CA
County Santa Clara
Area Cambrian
Zoning R1-8
Rooms
Family Room Separate Family Room
Other Rooms Den / Study / Office, Media / Home Theater, Other
Dining Room Breakfast Bar, Dining Area
Kitchen Cooktop - Gas, Countertop - Quartz, Exhaust Fan, Garbage Disposal, Island, Microwave, Oven Range - Built-In, Gas, Refrigerator
Interior
Heating Central Forced Air, Fireplace
Cooling Central AC
Flooring Hardwood
Fireplaces Type Insert, Living Room
Laundry Electricity Hookup (110V), Electricity Hookup (220V), Gas Hookup, In Garage, Tub / Sink, Washer / Dryer
Exterior
Exterior Feature Back Yard, Balcony / Patio, BBQ Area, Drought Tolerant Plants, Fenced, Low Maintenance, Sprinklers - Auto, Storage Shed / Structure
Parking Features Attached Garage, Off-Site Parking, Room for Oversized Vehicle
Garage Spaces 2.0
Fence Fenced Back, Wood
Utilities Available Natural Gas, Solar Panels - Owned, Other
Roof Type Shingle
Building
Lot Description Grade - Level, Regular
Story 2
Foundation Pillars / Posts / Piers
Sewer Sewer - Public
Water Individual Water Meter, Public
Level or Stories 2
Others
Tax ID 419-06-081
Security Features Closed Circuit Monitoring (24-hour),Secured Garage / Parking,Security Service,Video / Audio System
Horse Property No
Special Listing Condition Not Applicable
Read Less Info
Want to know what your home might be worth? Contact us for a FREE valuation!

Our team is ready to help you sell your home for the highest possible price ASAP

© 2025 MLSListings Inc. All rights reserved.






