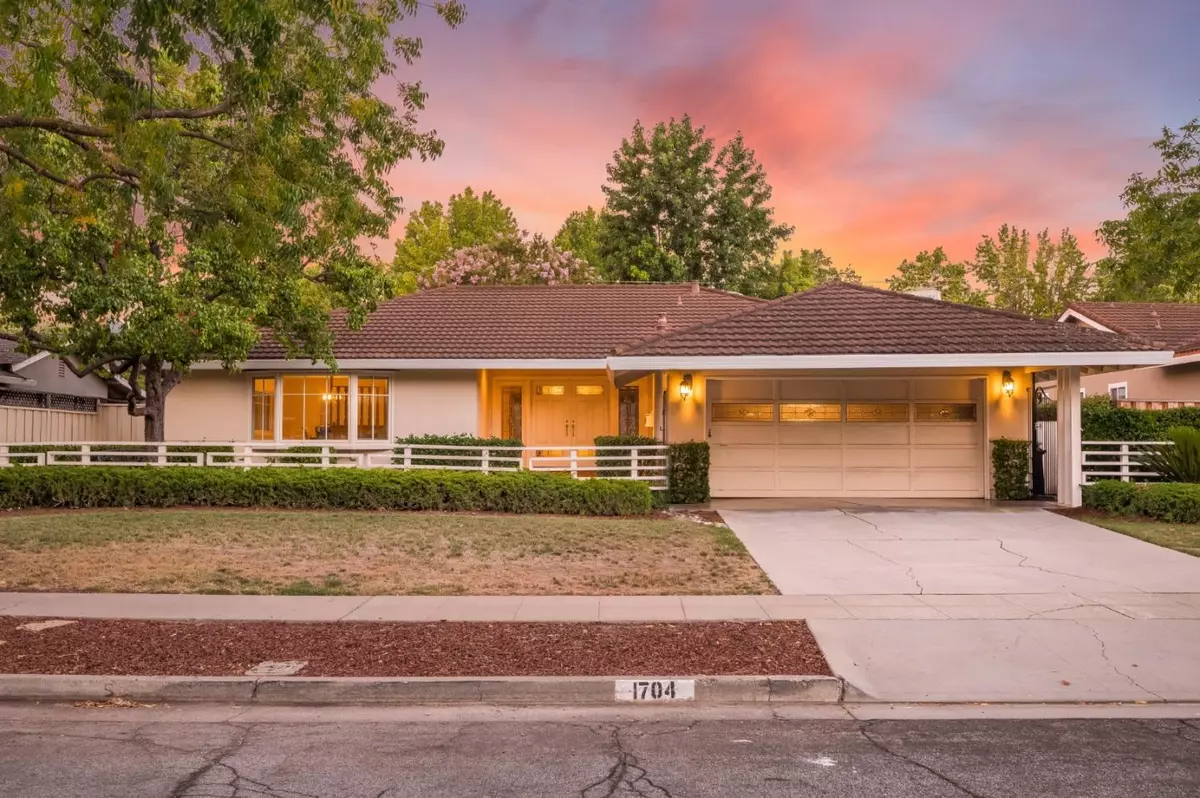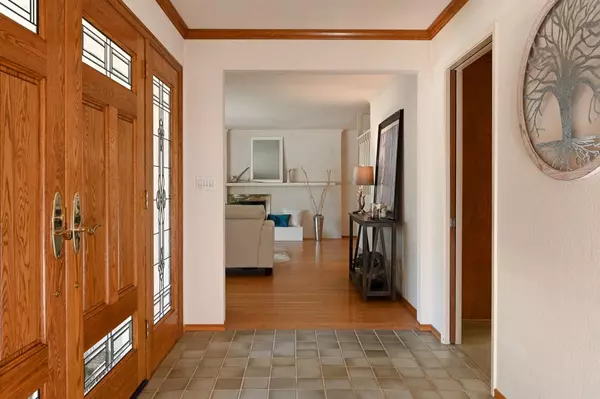Bought with Sheila Santwani • Christie's International Real Estate Sereno
$1,950,000
$1,849,000
5.5%For more information regarding the value of a property, please contact us for a free consultation.
3 Beds
2.5 Baths
2,340 SqFt
SOLD DATE : 09/21/2022
Key Details
Sold Price $1,950,000
Property Type Single Family Home
Sub Type Single Family Home
Listing Status Sold
Purchase Type For Sale
Square Footage 2,340 sqft
Price per Sqft $833
MLS Listing ID ML81903024
Sold Date 09/21/22
Bedrooms 3
Full Baths 2
Half Baths 1
Year Built 1962
Lot Size 8,498 Sqft
Property Sub-Type Single Family Home
Property Description
Welcome home to this custom-built single-story ranch home in Doerr Park. You will immediately be welcomed by warmth & light when you enter the double doors of this 2,340-square-foot home. Featuring a large foyer, hardwood flooring, three large bedrooms, a dining room, a separate family room, an eat-in kitchen, skylights throughout, a large bay window in the living room, large closets & a kitchen pantry! Marvin doors with magnetic screens lead you from the family, kitchen, and primary suite to your private outdoor oasis. With an 8,498 square-foot lot the yard is a mix of pergola, hardscape, and landscape perfect for daily entertaining or large parties. The detached storage shed with electricity is ready to be an office or workshop. Large two-car garage, inside laundry, two gas fireplaces, central heat and air-conditioning, large attic with pull-down ladder, Jack and Jill half bathrooms with adjoining tub/shower. Walking distance to Doerr Park, schools, dining, and grocery store.
Location
State CA
County Santa Clara
Area Willow Glen
Zoning R1-8
Rooms
Family Room Separate Family Room
Other Rooms Attic, Storage
Dining Room Dining Area in Living Room, Eat in Kitchen
Kitchen Oven Range - Electric, Refrigerator, Skylight
Interior
Heating Central Forced Air - Gas
Cooling Central AC
Flooring Hardwood, Laminate
Fireplaces Type Family Room, Gas Burning, Living Room
Laundry Inside, Washer / Dryer
Exterior
Parking Features Attached Garage
Garage Spaces 2.0
Utilities Available Public Utilities
Roof Type Tile
Building
Story 1
Foundation Concrete Perimeter and Slab
Sewer Sewer - Public
Water Public
Level or Stories 1
Others
Tax ID 442-43-010
Horse Property No
Special Listing Condition Not Applicable
Read Less Info
Want to know what your home might be worth? Contact us for a FREE valuation!

Our team is ready to help you sell your home for the highest possible price ASAP

© 2025 MLSListings Inc. All rights reserved.






