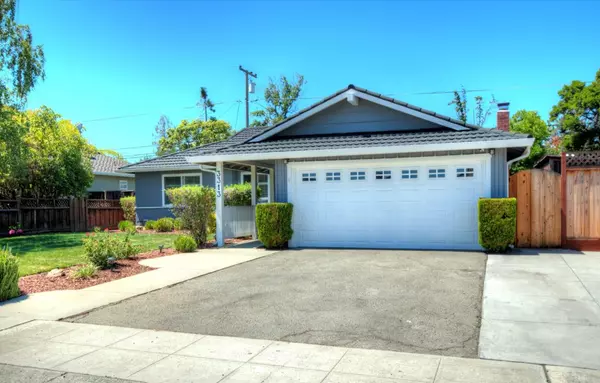Bought with Roxy Laufer • Christie's International Real Estate Sereno
$1,400,000
$1,499,888
6.7%For more information regarding the value of a property, please contact us for a free consultation.
3 Beds
2 Baths
1,206 SqFt
SOLD DATE : 09/23/2022
Key Details
Sold Price $1,400,000
Property Type Single Family Home
Sub Type Single Family Home
Listing Status Sold
Purchase Type For Sale
Square Footage 1,206 sqft
Price per Sqft $1,160
MLS Listing ID ML81903465
Sold Date 09/23/22
Style Ranch
Bedrooms 3
Full Baths 2
Year Built 1955
Lot Size 5,822 Sqft
Property Sub-Type Single Family Home
Property Description
Beautiful home with great curb appeal located in a Prime Cambrian Neighborhood .Updated kitchen includes quality white cabinets,quartz countertops, tiled backsplash,bay window, & stainless-steel appliances.Fabulous floor plan ,two updated bathrooms w/lovely finishes, new carpet, ample natural light,& good size rooms.Open living room w/ fireplace, large slider double pane glass to outside private yard, & covered patio. Additional upgrades: energy-efficient double pane windows,new carpet throughout,freshly painted interior, two safety screen doors,newer water heater, recessed lighting,Copper Plumbing, & newer 50-year metal roof.Private landscaped lot, new front sod, fresh tanbark, grapefruit & apple trees, garden area & covered patio. Award-winning Cambrian schools:Sartorette Elementary, Ida Price Middle, & Branham High School.Centrally located near Hacienda Gardens Shopping Center,Target,Home Depot, future Cambrian Park Plaza, Famers market, schools, parks, dining, stores,Cafes, & more.
Location
State CA
County Santa Clara
Area Cambrian
Zoning R1-8
Rooms
Family Room No Family Room
Dining Room Dining Area, Dining Area in Living Room
Kitchen Dishwasher, Garbage Disposal, Oven Range
Interior
Heating Central Forced Air - Gas
Cooling Ceiling Fan
Fireplaces Type Wood Burning
Laundry In Garage
Exterior
Parking Features Attached Garage
Garage Spaces 2.0
Utilities Available Individual Gas Meters
View Neighborhood
Roof Type Metal
Building
Story 1
Foundation Concrete Perimeter
Sewer Sewer Connected
Water Public
Level or Stories 1
Others
Tax ID 414-23-059
Security Features Security Alarm
Horse Property No
Special Listing Condition Not Applicable
Read Less Info
Want to know what your home might be worth? Contact us for a FREE valuation!

Our team is ready to help you sell your home for the highest possible price ASAP

© 2025 MLSListings Inc. All rights reserved.






