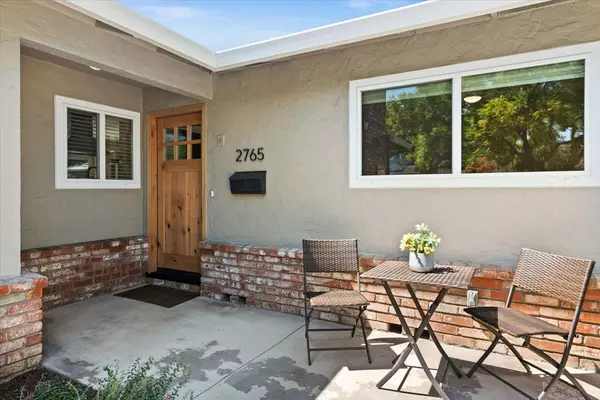Bought with Judy Jeter • Coldwell Banker Realty
$1,975,000
$1,899,000
4.0%For more information regarding the value of a property, please contact us for a free consultation.
3 Beds
2.5 Baths
1,838 SqFt
SOLD DATE : 09/23/2022
Key Details
Sold Price $1,975,000
Property Type Single Family Home
Sub Type Single Family Home
Listing Status Sold
Purchase Type For Sale
Square Footage 1,838 sqft
Price per Sqft $1,074
MLS Listing ID ML81904175
Sold Date 09/23/22
Style Ranch
Bedrooms 3
Full Baths 2
Half Baths 1
Year Built 1958
Lot Size 7,808 Sqft
Property Sub-Type Single Family Home
Property Description
A quiet, tree-lined street in the highly desirable South Willow Glen/Dry Creek area provides the ideal setting for this extensively remodeled California ranch home. 3 bedrooms, 2 full baths, a den/office, ½ bath, & large laundry room combine w/open kitchen, family room w/fireplace, & dining area to provide a comfortable and functional space for both everyday living & entertaining on any scale. A separate living room, also w/fireplace, could easily be a large formal dining room. Extensive use of natural materials...knotty alder, honed granite, oak plank flooring, birch cabinets, & slate ledger stone. Multiple glass sliders provide abundant light & easy access to the outdoors. Professionally designed & landscaped yard is fully irrigated & integrates native & drought resistant plants w/raised beds & hardscape that is as functional as it is stylish. Solar, DP windows, copper plumbing, 200 Amp electrical, A/C, & new ducting are just a few of the infrastructure improvements.
Location
State CA
County Santa Clara
Area Willow Glen
Zoning R1-8
Rooms
Family Room Separate Family Room
Other Rooms Den / Study / Office, Formal Entry, Great Room, Laundry Room
Dining Room Breakfast Bar, Dining Area in Family Room, Dining Bar, Eat in Kitchen
Kitchen Cooktop - Gas, Countertop - Granite, Dishwasher, Exhaust Fan, Island with Sink, Microwave, Oven - Built-In, Oven - Double, Refrigerator
Interior
Heating Central Forced Air - Gas
Cooling Central AC, Whole House / Attic Fan
Flooring Hardwood, Tile
Fireplaces Type Family Room, Living Room, Wood Burning
Laundry Electricity Hookup (220V), In Utility Room, Inside
Exterior
Exterior Feature Back Yard, Drought Tolerant Plants, Fenced, Sprinklers - Auto
Parking Features Attached Garage, Gate / Door Opener, Off-Street Parking
Garage Spaces 2.0
Fence Fenced Back, Wood
Utilities Available Public Utilities, Solar Panels - Owned
View Neighborhood
Roof Type Composition
Building
Lot Description Grade - Level
Faces East
Story 1
Foundation Concrete Perimeter and Slab
Sewer Sewer - Public, Sewer Connected
Water Public
Level or Stories 1
Others
Tax ID 414-18-024
Security Features None
Horse Property No
Special Listing Condition Not Applicable
Read Less Info
Want to know what your home might be worth? Contact us for a FREE valuation!

Our team is ready to help you sell your home for the highest possible price ASAP

© 2025 MLSListings Inc. All rights reserved.






