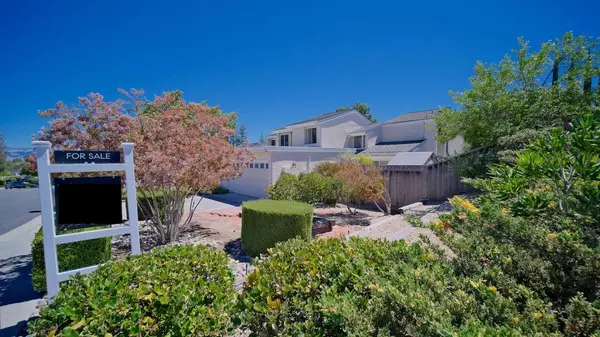Bought with Kelly Wang • Realty Innova
$1,515,100
$1,588,888
4.6%For more information regarding the value of a property, please contact us for a free consultation.
3 Beds
3 Baths
2,062 SqFt
SOLD DATE : 09/29/2022
Key Details
Sold Price $1,515,100
Property Type Single Family Home
Sub Type Single Family Home
Listing Status Sold
Purchase Type For Sale
Square Footage 2,062 sqft
Price per Sqft $734
MLS Listing ID ML81904833
Sold Date 09/29/22
Bedrooms 3
Full Baths 3
HOA Fees $121/qua
HOA Y/N 1
Year Built 1976
Lot Size 5,400 Sqft
Property Sub-Type Single Family Home
Property Description
Charming SINGLE FAMILY HOME in the desirable Cambrian area! Open floor plan with high vaulted ceilings & skylights making it spacious & bright! Bedroom and full bathroom conveniently located on the ground level perfect for guests! Cozy up next to the fireplace in the living room which opens up the spacious fenced backyard which is perfect for entertaining. Open kitchen which leads to a large family room. Exquisite master suite with high ceiling and access to a private balcony. Dual sinks in the master bathroom/large countertop space & plenty of closet space! Convenient laundry located upstairs. Dual pane windows, recessed lighting, central a/c, courtyard, and community pool! Easy access to local parks, hopping, dining, libraries and hiking trails. and 85/17. Prestigious schools: Leigh High, Noodin Elementary, Union Middle. - buyers duty to verify & investigate.
Location
State CA
County Santa Clara
Area Cambrian
Zoning R1-8P
Rooms
Family Room Separate Family Room
Dining Room Dining Area
Kitchen Cooktop - Electric, Countertop - Tile, Dishwasher, Exhaust Fan, Garbage Disposal, Microwave, Oven - Built-In, Oven - Electric, Refrigerator
Interior
Heating Central Forced Air - Gas
Cooling Central AC
Flooring Carpet, Vinyl / Linoleum
Fireplaces Type Wood Burning
Laundry Inside, Upper Floor, Washer / Dryer
Exterior
Exterior Feature Back Yard, Balcony / Patio, Fenced
Parking Features Attached Garage
Garage Spaces 2.0
Fence Fenced Back
Pool Community Facility, Pool - In Ground
Utilities Available Public Utilities
Roof Type Composition,Shingle
Building
Story 2
Foundation Concrete Slab
Sewer Sewer - Public
Water Public
Level or Stories 2
Others
HOA Fee Include Insurance - Common Area,Pool, Spa, or Tennis
Restrictions Other
Tax ID 567-45-064
Horse Property No
Special Listing Condition Not Applicable
Read Less Info
Want to know what your home might be worth? Contact us for a FREE valuation!

Our team is ready to help you sell your home for the highest possible price ASAP

© 2025 MLSListings Inc. All rights reserved.






