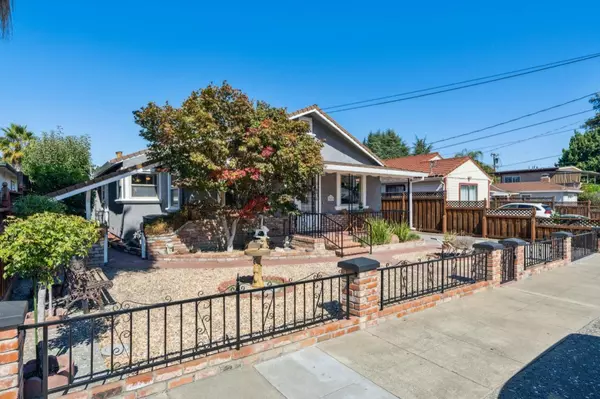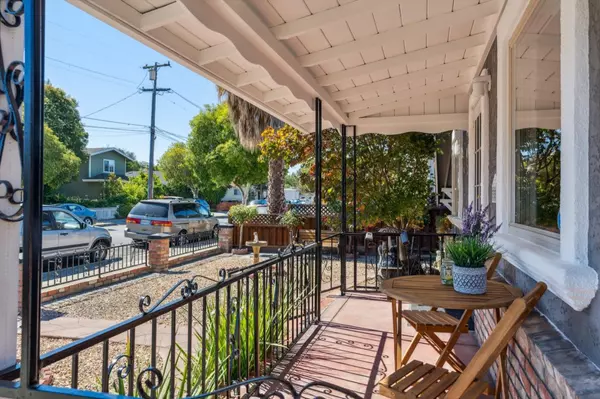Bought with David L. Box • Compass
$1,300,000
$1,488,888
12.7%For more information regarding the value of a property, please contact us for a free consultation.
3 Beds
1 Bath
1,205 SqFt
SOLD DATE : 01/27/2023
Key Details
Sold Price $1,300,000
Property Type Single Family Home
Sub Type Single Family Home
Listing Status Sold
Purchase Type For Sale
Square Footage 1,205 sqft
Price per Sqft $1,078
MLS Listing ID ML81905429
Sold Date 01/27/23
Style Spanish
Bedrooms 3
Full Baths 1
Year Built 1947
Lot Size 6,994 Sqft
Property Sub-Type Single Family Home
Property Description
This home only comes available in once in a lifetime situations. This beautiful home was built in 1947 and became the home for the Peter Sanchez family. There are 3 bds and 1 bath but behind it all are many more rooms to make into either more bedrooms or areas of the house to use for various projects. The kitchen was maintained by the mother with organization skills not often matched. The kitchen cabinets are the evidence of not only good taste but good cooking. The solid wood throughout the house creates the vision of a well built house. The lot has almost 7000 s.f. qualifying the ability to build one detached ADU of 1000 s.f. but also a 700 s.f. attached ADU. Please verify with the county for specifications. Please come by and see the wonderful opportunities to raise a family, have in-law units, and be able to entertain friends and family. At the same time,come on by and share with me the excitement of such a well built and maintained home. One mile to Downtown Sunnyvale.Trust Sale.
Location
State CA
County Santa Clara
Area Sunnyvale
Zoning R2
Rooms
Family Room Separate Family Room
Other Rooms Attic, Den / Study / Office, Office Area, Storage
Dining Room Breakfast Nook, Eat in Kitchen
Kitchen 220 Volt Outlet, Cooktop - Electric, Countertop - Granite, Dishwasher, Exhaust Fan, Garbage Disposal, Microwave, Oven - Electric, Refrigerator
Interior
Heating Central Forced Air, Gas
Cooling Ceiling Fan, Central AC
Flooring Laminate
Fireplaces Type Living Room, Wood Burning
Laundry Electricity Hookup (220V), In Utility Room, Inside, Tub / Sink, Washer / Dryer
Exterior
Exterior Feature Back Yard, BBQ Area, Courtyard, Drought Tolerant Plants, Fenced, Low Maintenance, Outdoor Fireplace
Parking Features Common Parking Area, Covered Parking, Detached Garage, Gate / Door Opener, Guest / Visitor Parking, Off-Site Parking, On Street
Garage Spaces 1.0
Fence Wood
Utilities Available Public Utilities
View Mountains, Neighborhood
Roof Type Composition
Building
Lot Description Ground Floor
Story 1
Foundation Concrete Perimeter
Sewer Sewer Connected, Sewer in Street
Water Individual Water Meter
Level or Stories 1
Others
Tax ID 204-40-016
Horse Property No
Special Listing Condition Not Applicable
Read Less Info
Want to know what your home might be worth? Contact us for a FREE valuation!

Our team is ready to help you sell your home for the highest possible price ASAP

© 2025 MLSListings Inc. All rights reserved.






