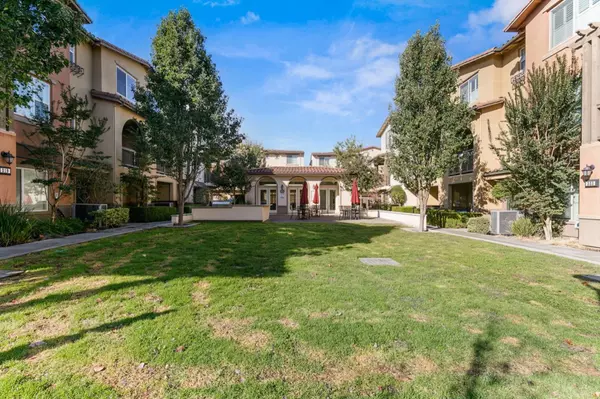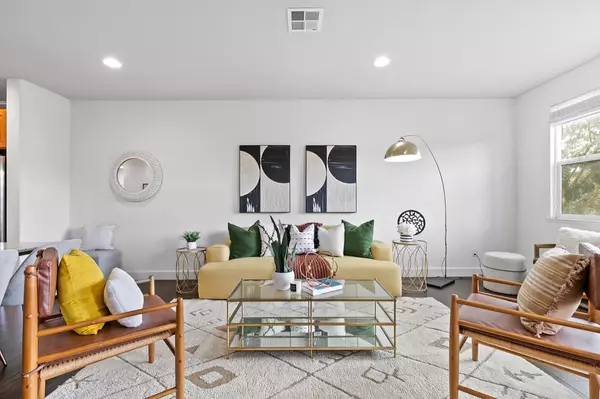Bought with Gurjeet Rai • KW Silicon City
$1,325,000
$1,390,000
4.7%For more information regarding the value of a property, please contact us for a free consultation.
4 Beds
3.5 Baths
1,795 SqFt
SOLD DATE : 01/27/2023
Key Details
Sold Price $1,325,000
Property Type Townhouse
Sub Type Townhouse
Listing Status Sold
Purchase Type For Sale
Square Footage 1,795 sqft
Price per Sqft $738
MLS Listing ID ML81912925
Sold Date 01/27/23
Bedrooms 4
Full Baths 3
Half Baths 1
HOA Fees $342/mo
HOA Y/N 1
Year Built 2015
Property Sub-Type Townhouse
Property Description
Gorgeous 4beds/3.5baths/2015 built townhome in the heart of Sunnyvale. Built by the reputable Summer-Hills home, this stunning home enjoys an open & versatile floor plan with guest room and bathroom conveniently located on the ground floor. The second floor features an open-concept living/kitchen area with abundant natural light. Modern kitchen offers quality cabinetry, granite counters, SS appliances, and center island with breakfast bar. Private patio off the living area offering quintessential indoor/outdoor living. The top floor features generously sized master suite with walk-in closet. Other features include Central AC, Double pane windows, Inside laundry, 2-car garage, and more. Centrally located, close to parks, shopping, dining, Caltrain and downtown Sunnyvale, 5 minutes walk to Apple campus, quick access to Central Expy/ Lawrence Expy /101&237 Hwy, short drive to Google, Apple, Amazon, Nvidia, and other high techs.
Location
State CA
County Santa Clara
Area Sunnyvale
Zoning R3PD
Rooms
Family Room Kitchen / Family Room Combo
Dining Room Dining Area in Family Room, Eat in Kitchen
Kitchen Cooktop - Gas, Countertop - Granite, Dishwasher, Garbage Disposal, Hood Over Range, Microwave, Oven Range - Built-In, Refrigerator
Interior
Heating Central Forced Air, Heating - 2+ Zones
Cooling Central AC
Flooring Carpet, Tile, Wood
Laundry Inside
Exterior
Parking Features Attached Garage, Guest / Visitor Parking
Garage Spaces 2.0
Utilities Available Public Utilities
Roof Type Tile
Building
Story 3
Foundation Concrete Slab
Sewer Sewer - Public
Water Public
Level or Stories 3
Others
HOA Fee Include Common Area Electricity,Exterior Painting,Garbage,Landscaping / Gardening,Maintenance - Common Area,Management Fee,Roof,Water / Sewer
Tax ID 205-62-040
Horse Property No
Special Listing Condition Not Applicable
Read Less Info
Want to know what your home might be worth? Contact us for a FREE valuation!

Our team is ready to help you sell your home for the highest possible price ASAP

© 2025 MLSListings Inc. All rights reserved.






