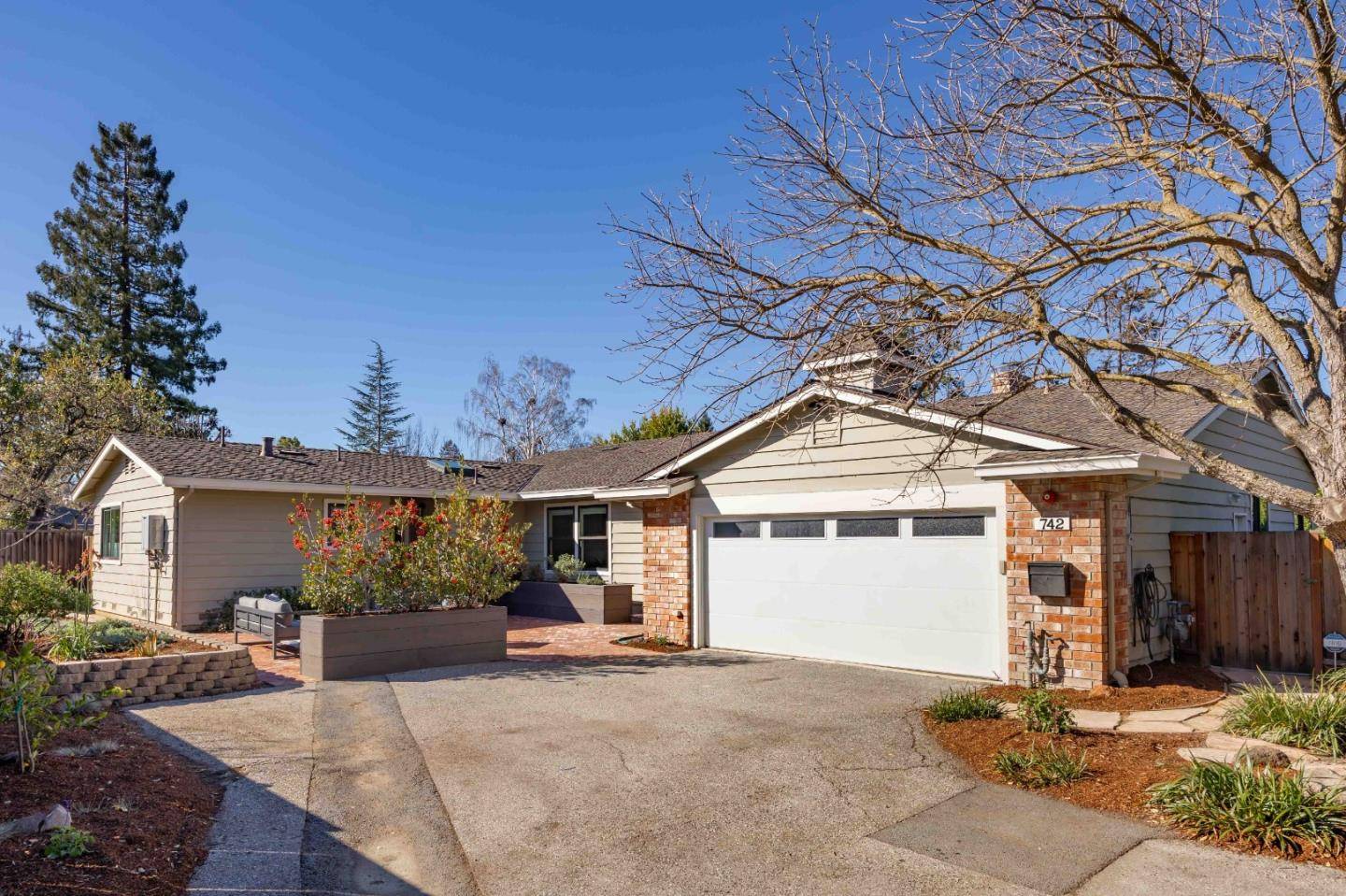Bought with Arti Miglani • Compass
$4,900,000
$4,488,000
9.2%For more information regarding the value of a property, please contact us for a free consultation.
5 Beds
3.5 Baths
3,185 SqFt
SOLD DATE : 03/07/2025
Key Details
Sold Price $4,900,000
Property Type Single Family Home
Sub Type Single Family Home
Listing Status Sold
Purchase Type For Sale
Square Footage 3,185 sqft
Price per Sqft $1,538
MLS Listing ID ML81993765
Sold Date 03/07/25
Style Contemporary
Bedrooms 5
Full Baths 3
Half Baths 1
Year Built 1978
Lot Size 0.277 Acres
Property Sub-Type Single Family Home
Property Description
Set against the pastoral charm of Barron Park, this expansive home sits on more than a quarter-acre of land. A brick courtyard welcomes you into nearly 3,200 square feet of light-filled interiors featuring hardwood floors throughout. The thoughtfully designed floorplan includes spacious gathering areas, a cozy fireplace, a chefs kitchen with premium appliances, and five comfortable bedrooms, including a walk-out primary suite. Outside, the serene backyard offers ample space for both entertaining and relaxation, while additional features include air conditioning and a 2-car garage. Enjoy the serenity of this sought-after neighborhood with lush surroundings, iconic Bol Park and its beloved donkeys, and scenic biking and walking paths, all while being minutes from the vibrant shops and restaurants of California Avenue and The Village at San Antonio Center. Plus, the home is served by top-ranked schools Barron Park Elementary, Fletcher Middle, and Gunn High (buyer to verify eligibility).
Location
State CA
County Santa Clara
Area Barron Park
Zoning R1
Rooms
Family Room Kitchen / Family Room Combo
Other Rooms Attic, Laundry Room, Office Area, Storage, Other
Dining Room Breakfast Bar, Eat in Kitchen, Formal Dining Room
Kitchen 220 Volt Outlet, Cooktop - Gas, Countertop - Granite, Dishwasher, Garbage Disposal, Hood Over Range, Ice Maker, Island with Sink, Microwave, Oven - Built-In, Oven - Double, Oven - Electric, Oven - Self Cleaning, Refrigerator, Wine Refrigerator
Interior
Heating Central Forced Air, Fireplace , Heating - 2+ Zones
Cooling Central AC, Whole House / Attic Fan
Flooring Laminate, Tile, Vinyl / Linoleum
Fireplaces Type Family Room, Gas Starter, Wood Burning
Laundry Dryer, Electricity Hookup (110V), Electricity Hookup (220V), Inside, Tub / Sink, Washer
Exterior
Exterior Feature Back Yard, Balcony / Patio, Drought Tolerant Plants, Fenced, Low Maintenance, Sprinklers - Auto, Sprinklers - Lawn
Parking Features Attached Garage, Gate / Door Opener, On Street
Garage Spaces 2.0
Fence Complete Perimeter, Gate, Mixed Height / Type, Wood
Utilities Available Public Utilities
View Neighborhood
Roof Type Composition
Building
Lot Description Grade - Level
Story 1
Foundation Concrete Perimeter, Crawl Space
Sewer Sewer Connected
Water Public
Level or Stories 1
Others
Tax ID 137-13-148
Security Features Fire Alarm ,Fire System - Sprinkler
Horse Property No
Special Listing Condition Not Applicable
Read Less Info
Want to know what your home might be worth? Contact us for a FREE valuation!

Our team is ready to help you sell your home for the highest possible price ASAP

© 2025 MLSListings Inc. All rights reserved.






