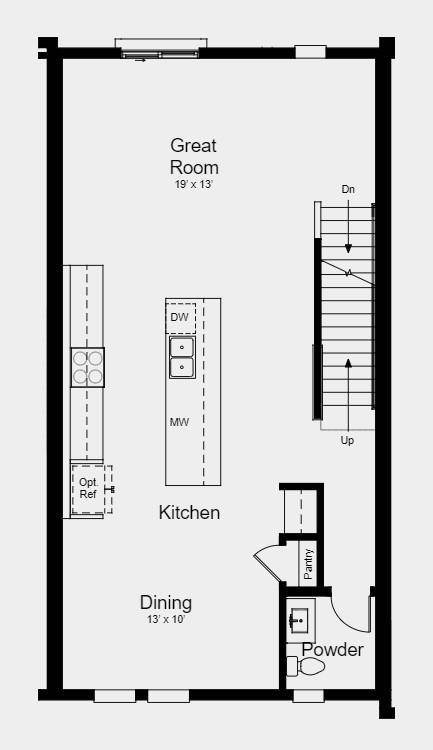Bought with Ki Seo • Elim Investment Company
$2,250,000
$2,557,990
12.0%For more information regarding the value of a property, please contact us for a free consultation.
4 Beds
3.5 Baths
1,933 SqFt
SOLD DATE : 03/14/2025
Key Details
Sold Price $2,250,000
Property Type Condo
Sub Type Condominium
Listing Status Sold
Purchase Type For Sale
Square Footage 1,933 sqft
Price per Sqft $1,163
MLS Listing ID ML81988847
Sold Date 03/14/25
Style Spanish
Bedrooms 4
Full Baths 3
Half Baths 1
HOA Fees $440/mo
HOA Y/N 1
Year Built 2024
Property Sub-Type Condominium
Property Description
MLS#ML81988847 New Build! Built by Taylor Morrison. January Completion! Find your sanctuary in Plan TB floorplan at Arroyo Village, designed to create a peaceful and relaxing atmosphere. Park in your 2-car garage, and then head into the foyer to discover 1 bedroom, 1 bathroom, and a porch all on level 1! Make your way up to level 2 to see a dining area that opens seamlessly to a kitchen with an island and an ultra-spacious great room. Also on level 2 is a convenient powder room across from the staircase to level 3. Lets keep going! Head up to the top level to find 2 bedrooms and 1 bathroom across from a stunning primary suite. This suite features a Zen primary bathroom with dual vanities and a roomy walk-in closet you're sure to love. Design highlights include: quartz countertops, upgraded cabinets and flooring.
Location
State CA
County Santa Clara
Area Cupertino
Building/Complex Name Arroyo Village
Zoning CG
Rooms
Family Room Kitchen / Family Room Combo
Dining Room Breakfast Bar, Dining Area
Kitchen Cooktop - Electric, Countertop - Quartz, Dishwasher, Hood Over Range, Island, Microwave, Oven - Electric, Oven Range - Electric
Interior
Heating Central Forced Air
Cooling Central AC
Flooring Carpet, Laminate, Tile
Laundry Inside, Upper Floor
Exterior
Exterior Feature Balcony / Patio, Low Maintenance
Parking Features Attached Garage, Guest / Visitor Parking
Garage Spaces 2.0
Community Features None
Utilities Available Public Utilities
Roof Type Tile
Building
Faces South
Foundation Concrete Slab
Sewer Sewer - Public
Water Public
Others
HOA Fee Include Garbage,Insurance,Maintenance - Common Area,Maintenance - Exterior,Management Fee,Reserves
Restrictions Board / Park Approval
Tax ID 326-62-075
Horse Property No
Special Listing Condition New Subdivision
Read Less Info
Want to know what your home might be worth? Contact us for a FREE valuation!

Our team is ready to help you sell your home for the highest possible price ASAP

© 2025 MLSListings Inc. All rights reserved.





