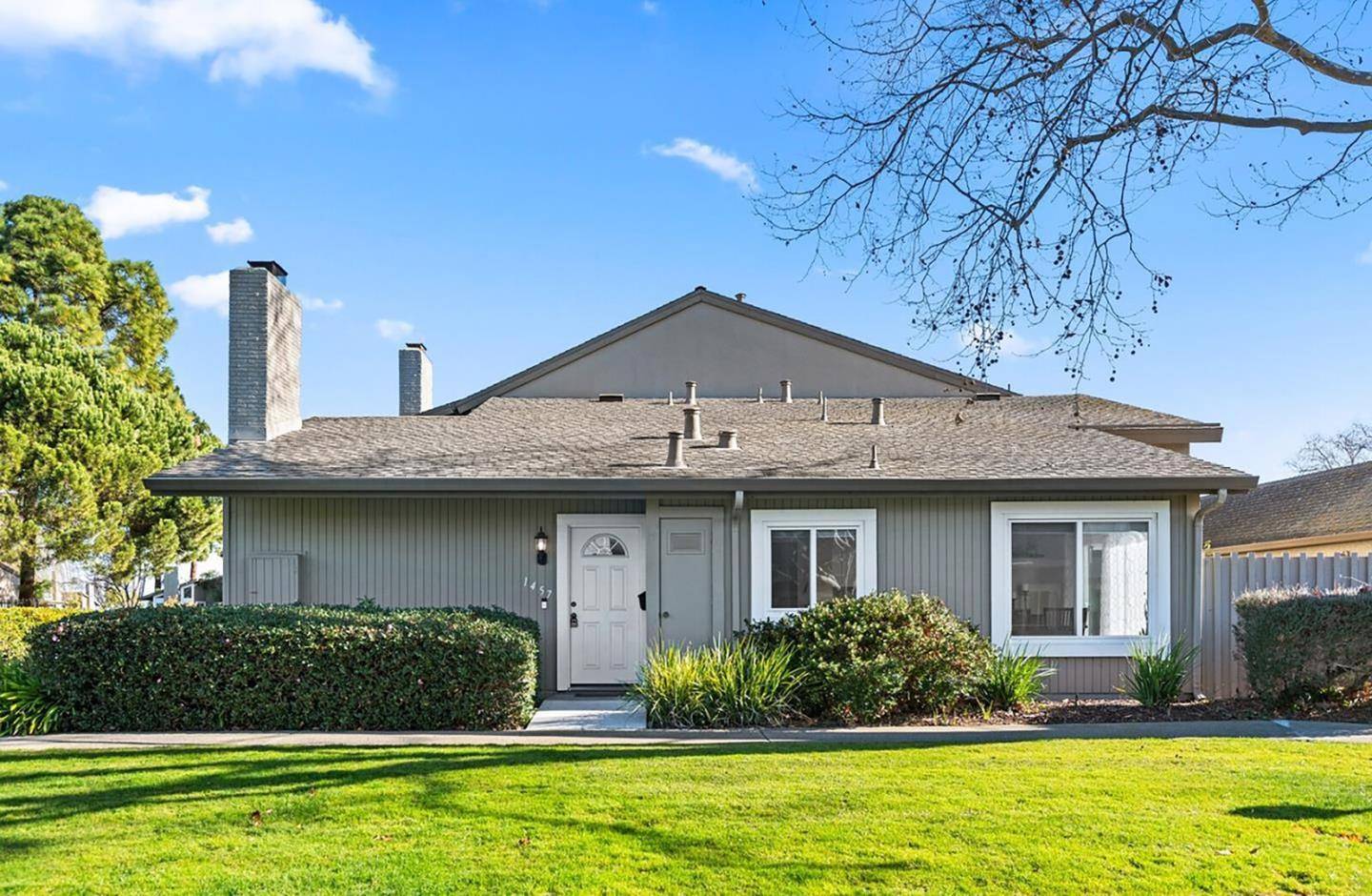Bought with Doug Meese • Coldwell Banker Realty
$1,050,000
$998,000
5.2%For more information regarding the value of a property, please contact us for a free consultation.
2 Beds
1.5 Baths
960 SqFt
SOLD DATE : 04/04/2025
Key Details
Sold Price $1,050,000
Property Type Townhouse
Sub Type Townhouse
Listing Status Sold
Purchase Type For Sale
Square Footage 960 sqft
Price per Sqft $1,093
MLS Listing ID ML81993492
Sold Date 04/04/25
Bedrooms 2
Full Baths 1
Half Baths 1
HOA Fees $282/mo
HOA Y/N 1
Year Built 1970
Lot Size 1,934 Sqft
Property Sub-Type Townhouse
Property Description
This cheerful modern end unit townhouse is but a hop and a skip away from the Bay Trail. Double pane windows and a fireplace will keep you cozy warm on cool days. Natural light filled rooms and tall ceilings will keep you from missing the outdoors. However, when you want to step outside you have a large patio or a peaceful garden sitting area to choose between. Shad Park, Turnstone Park, and the Joy Restaurant are each about one block away. This home's modern kitchen has a granite topped center island creating plenty of space for preparing meals. Gleaming white cabinets, premium stainless steel appliances, and a wood plank floor help create a delightful kitchen.
Location
State CA
County San Mateo
Area Fc- Nbrhood#2 - Bay Vista
Building/Complex Name The Manor Association
Zoning R1000T
Rooms
Family Room No Family Room
Dining Room No Formal Dining Room
Kitchen Cooktop - Electric, Dishwasher, Garbage Disposal, Island, Microwave, Oven - Electric, Refrigerator
Interior
Heating Fireplace , Forced Air
Cooling None
Flooring Hardwood
Fireplaces Type Living Room
Laundry Dryer, Washer
Exterior
Parking Features Detached Garage
Garage Spaces 2.0
Fence Fenced Back, Fenced Front
Community Features Club House, Community Pool, Garden / Greenbelt / Trails
Utilities Available Individual Electric Meters
Roof Type Composition,Shingle
Building
Faces West
Story 1
Unit Features Common Wall at Garage Only
Foundation Concrete Slab
Sewer Sewer - Public
Water Individual Water Meter
Level or Stories 1
Others
HOA Fee Include Insurance - Common Area,Pool, Spa, or Tennis
Restrictions Pets - Allowed
Tax ID 094-223-690
Horse Property No
Special Listing Condition Not Applicable
Read Less Info
Want to know what your home might be worth? Contact us for a FREE valuation!

Our team is ready to help you sell your home for the highest possible price ASAP

© 2025 MLSListings Inc. All rights reserved.






