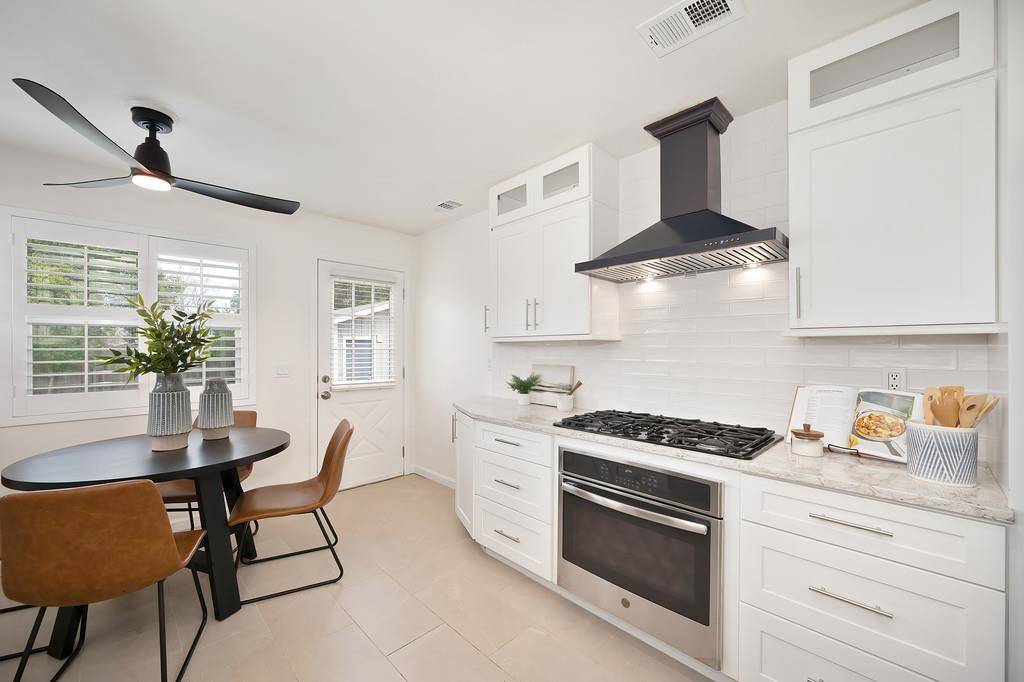Bought with John Hurley • Platinum Home Properties
$535,000
$529,000
1.1%For more information regarding the value of a property, please contact us for a free consultation.
3 Beds
2 Baths
1,308 SqFt
SOLD DATE : 04/11/2025
Key Details
Sold Price $535,000
Property Type Single Family Home
Sub Type Single Family Home
Listing Status Sold
Purchase Type For Sale
Square Footage 1,308 sqft
Price per Sqft $409
MLS Listing ID ML81998672
Sold Date 04/11/25
Bedrooms 3
Full Baths 2
Year Built 1987
Lot Size 5,663 Sqft
Property Sub-Type Single Family Home
Property Description
Discover this charming single level 3-bedroom, 2-bath home nestled on a tranquil no-through street. The thoughtfully designed layout boasts a bright and inviting living area, a modern kitchen with updated appliances, and comfortable bedrooms perfect for relaxation. Enjoy fresh interior paint and new flooring throughout, along with central heating and A/C, plus double-pane windows adorned with plantation shutters. The primary suite features a private bath, while the additional bedrooms offer flexibility for a home office or guest space. Step outside to a spacious backyard, ideal for entertaining or unwinding. A detached one-car garage with private alley access provides excellent potential as a workshop. Conveniently located near UC Davis Medical Center, Shriners Children's Hospital, parks, schools, and shopping, this home seamlessly blends comfort and convenience in a sought-after neighborhood. Don't miss this fantastic opportunity!
Location
State CA
County Sacramento
Area Sacramento Elder Creek/Fruitridge - 10820
Zoning R-1
Rooms
Family Room No Family Room
Dining Room No Formal Dining Room
Kitchen Cooktop - Gas, Countertop - Quartz, Dishwasher, Garbage Disposal, Hood Over Range, Oven - Built-In, Refrigerator
Interior
Heating Central Forced Air
Cooling Ceiling Fan, Central AC
Flooring Tile, Other
Laundry Inside, Washer / Dryer
Exterior
Parking Features Detached Garage, On Street
Garage Spaces 1.0
Utilities Available Public Utilities
Roof Type Wood Shakes / Shingles
Building
Story 1
Foundation Crawl Space
Sewer Sewer - Public
Water Public
Level or Stories 1
Others
Tax ID 015-0251-051-0000
Horse Property No
Special Listing Condition Not Applicable
Read Less Info
Want to know what your home might be worth? Contact us for a FREE valuation!

Our team is ready to help you sell your home for the highest possible price ASAP

© 2025 MLSListings Inc. All rights reserved.






