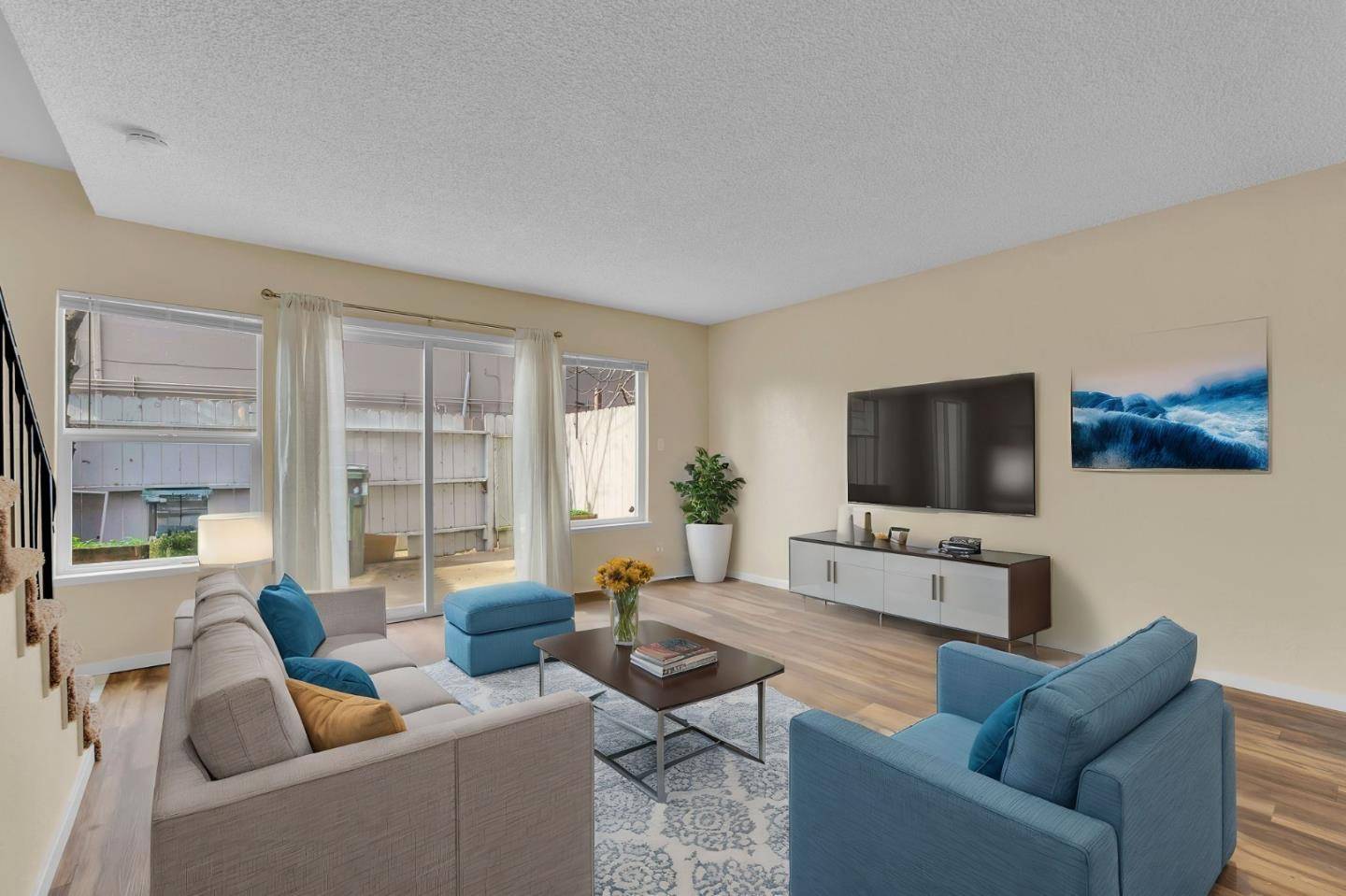Bought with Jennifer Brinnon • eXp Realty of California Inc.
$210,000
$205,000
2.4%For more information regarding the value of a property, please contact us for a free consultation.
2 Beds
1.5 Baths
933 SqFt
SOLD DATE : 04/29/2025
Key Details
Sold Price $210,000
Property Type Townhouse
Sub Type Townhouse
Listing Status Sold
Purchase Type For Sale
Square Footage 933 sqft
Price per Sqft $225
MLS Listing ID ML81990392
Sold Date 04/29/25
Bedrooms 2
Full Baths 1
Half Baths 1
HOA Fees $492
HOA Y/N 1
Year Built 1969
Lot Size 650 Sqft
Property Sub-Type Townhouse
Property Description
Discover the perfect blend of comfort and convenience at 5710 Hillsdale Boulevard, Sacramento, CA 95842. This move-in ready two-bedroom, 1.5-bath condo features 933 sq. ft. of thoughtfully updated living space, including fresh paint throughout, beautiful new LVP flooring, and updated kitchen countertops that create a bright and inviting atmosphere. The open galley-style kitchen with a breakfast bar offers functionality and charm, while the two-story layout ensures a natural separation between living and sleeping areas. Relax on the convenient private patio.. Ideally situated minutes from Highway 80, this condo provides seamless access to downtown Sacramento, nearby shopping centers, and local eateries. Its proximity to parks, recreational facilities, and cultural hubs enhances its appeal. Whether you're a first-time homebuyer or a seasoned investor, this property is a rare opportunity that combines a prime location with modern updates. Images in this listing have been virtually staged to showcase the potential of the space.
Location
State CA
County Sacramento
Area Sacto Foothill Farms
Zoning R-3
Rooms
Family Room Other
Dining Room Dining Area in Living Room
Interior
Heating Central Forced Air
Cooling Ceiling Fan, Central AC
Exterior
Parking Features No Garage
Pool Community Facility
Utilities Available Public Utilities
Roof Type Composition
Building
Story 2
Foundation Concrete Perimeter and Slab, Concrete Slab
Sewer Sewer - Public
Water Public
Level or Stories 2
Others
HOA Fee Include Common Area Gas,Maintenance - Common Area,Maintenance - Exterior,Management Fee,Roof
Tax ID 220-0247-046-0000
Horse Property No
Special Listing Condition Not Applicable
Read Less Info
Want to know what your home might be worth? Contact us for a FREE valuation!

Our team is ready to help you sell your home for the highest possible price ASAP

© 2025 MLSListings Inc. All rights reserved.






