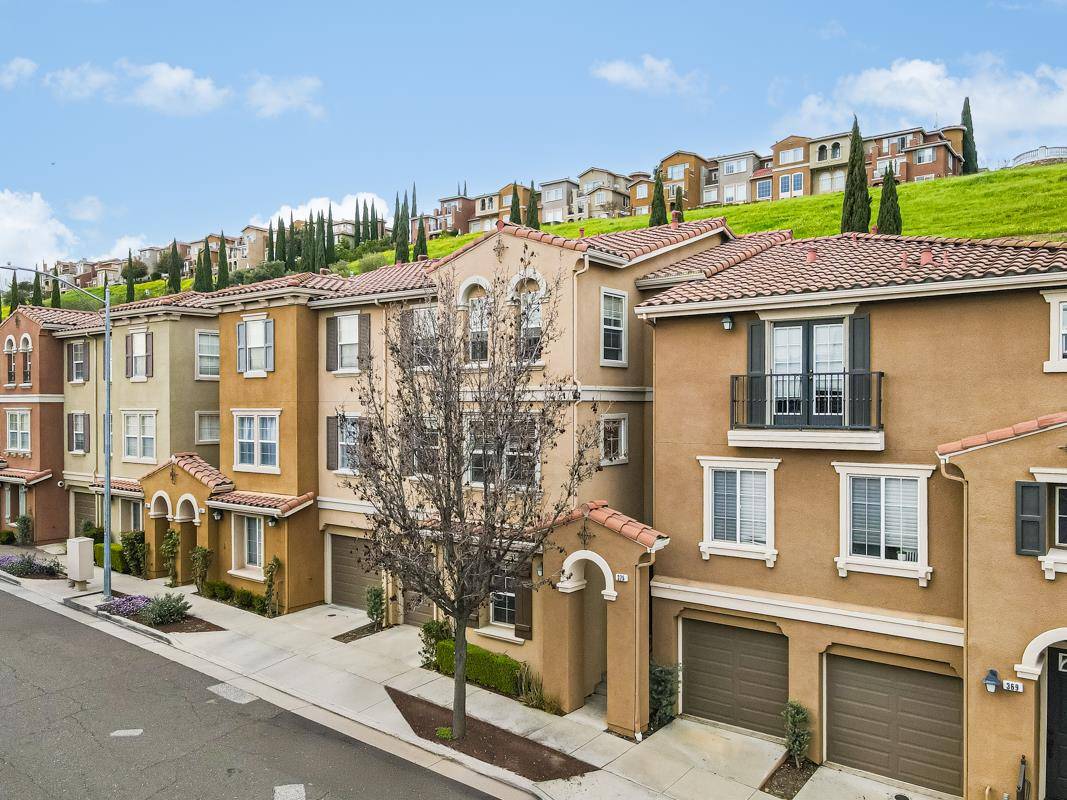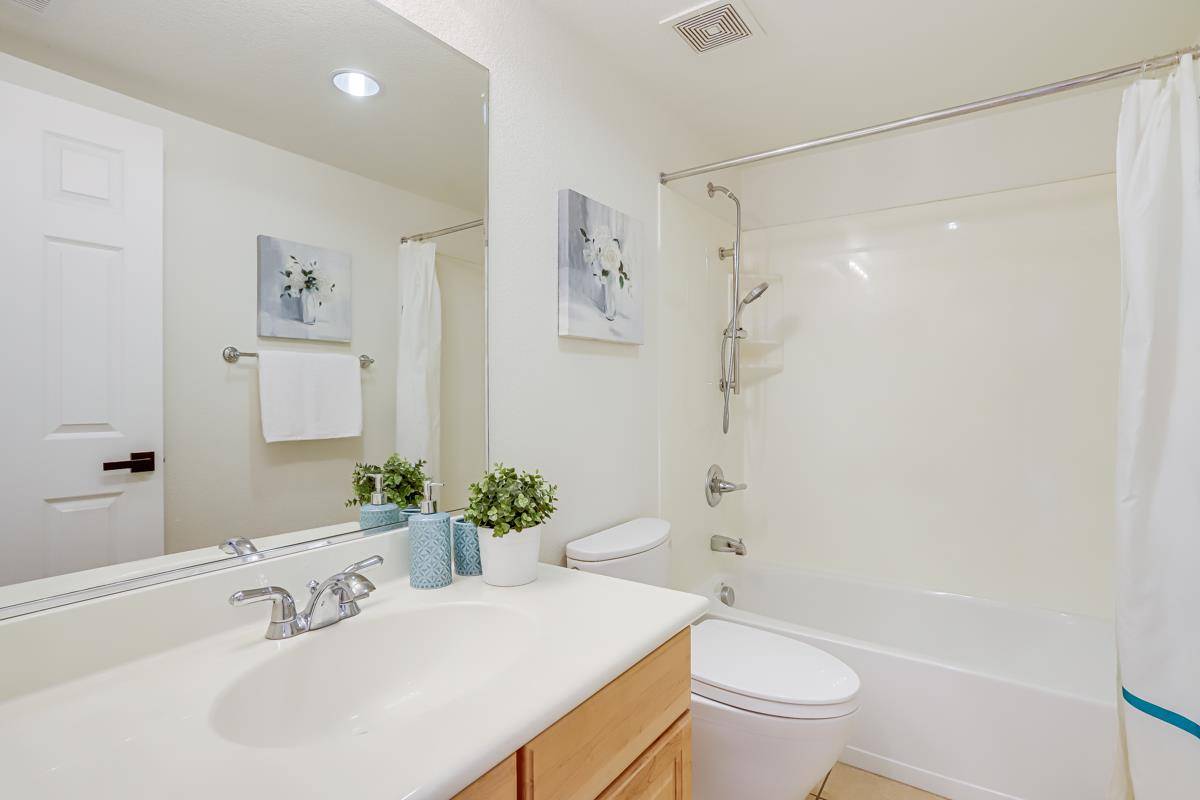Bought with Kathy Tai • Real Estate Experts
$1,198,000
$1,198,000
For more information regarding the value of a property, please contact us for a free consultation.
4 Beds
3.5 Baths
2,656 SqFt
SOLD DATE : 04/30/2025
Key Details
Sold Price $1,198,000
Property Type Townhouse
Sub Type Townhouse
Listing Status Sold
Purchase Type For Sale
Square Footage 2,656 sqft
Price per Sqft $451
MLS Listing ID ML82000720
Sold Date 04/30/25
Bedrooms 4
Full Baths 3
Half Baths 1
HOA Fees $402/mo
HOA Y/N 1
Year Built 2002
Lot Size 7,107 Sqft
Property Sub-Type Townhouse
Property Description
Beautiful townhouse style in Tuscany Hills,Spacious, bright and open, this home shows off updated brand new luxury vinyl plank flooring, fresh paint throughout, stainless steel appliances in the kitchen, Back Patio Great views with no rear neighbors.The unit has an open living and dining area, separate informal dining space, breakfast bar and a 1st floor bedroom with full bath. Upstairs is the primary bedroom with huge ensuite just update in 2023, walk-in closet. The adjoining primary bath has double sinks, stand alone shower with modern shower head and body spray, soaking tub and just three year newly remolded. The attached two car tandem garage has an additional storage area(extra 343 Sqft) Perfect for extra storage. 1yr new HVAC.Minutes away from Groceries and Asian ones, Oakridge mall, many restaurants nearby and it's such an easy access to HWY87/85. Don't miss out this great opportunity.
Location
State CA
County Santa Clara
Area South San Jose
Zoning R1
Rooms
Family Room Kitchen / Family Room Combo, Separate Family Room
Dining Room Formal Dining Room
Interior
Heating Forced Air, Gas
Cooling Central AC
Flooring Carpet, Vinyl / Linoleum
Exterior
Parking Features Attached Garage
Garage Spaces 2.0
Utilities Available Public Utilities
Roof Type Clay
Building
Story 2
Foundation Concrete Slab
Sewer Sewer - Public
Water Public
Level or Stories 2
Others
HOA Fee Include Common Area Electricity,Maintenance - Common Area
Restrictions None
Tax ID 455-68-027
Horse Property No
Special Listing Condition Not Applicable
Read Less Info
Want to know what your home might be worth? Contact us for a FREE valuation!

Our team is ready to help you sell your home for the highest possible price ASAP

© 2025 MLSListings Inc. All rights reserved.






