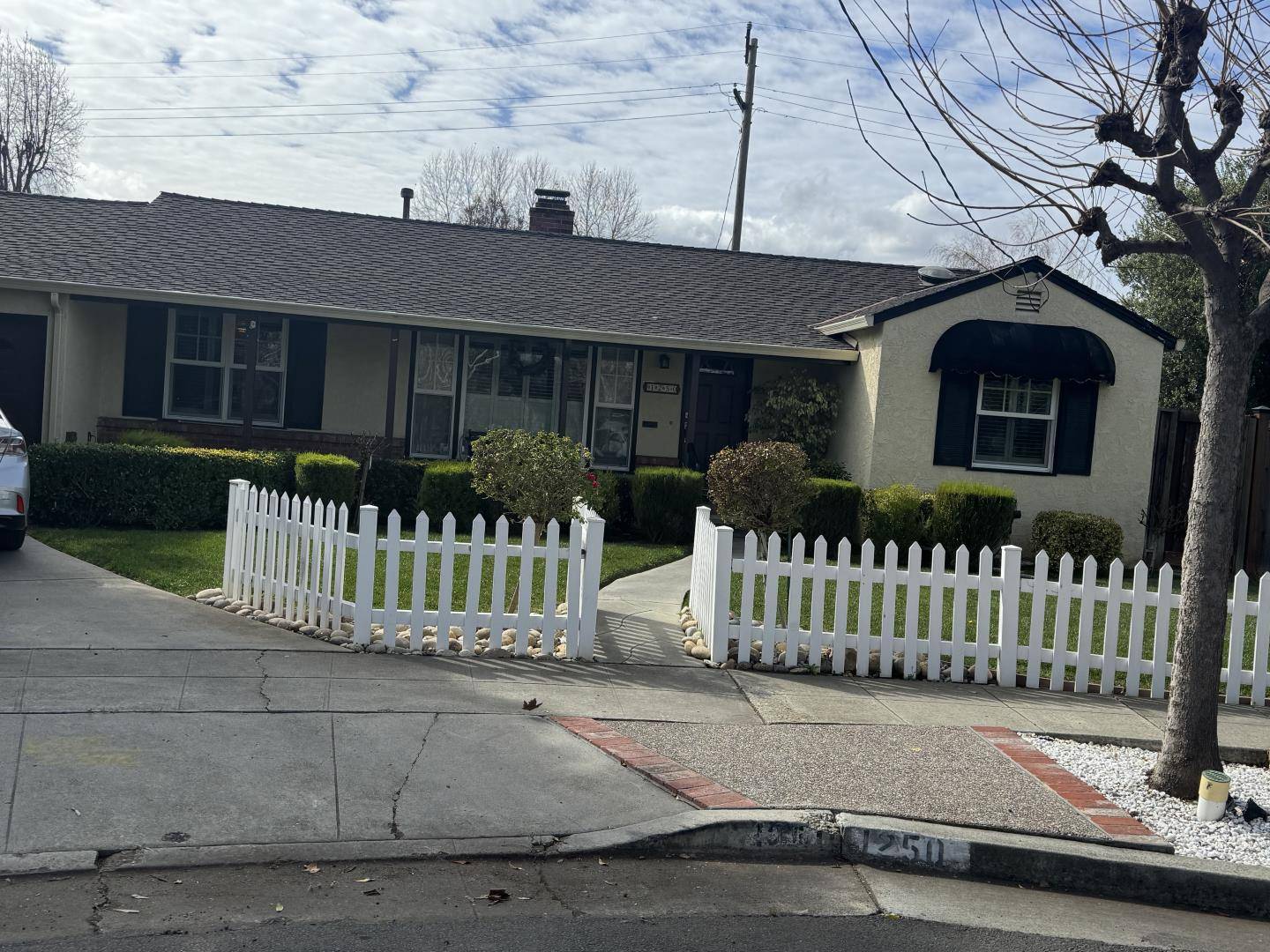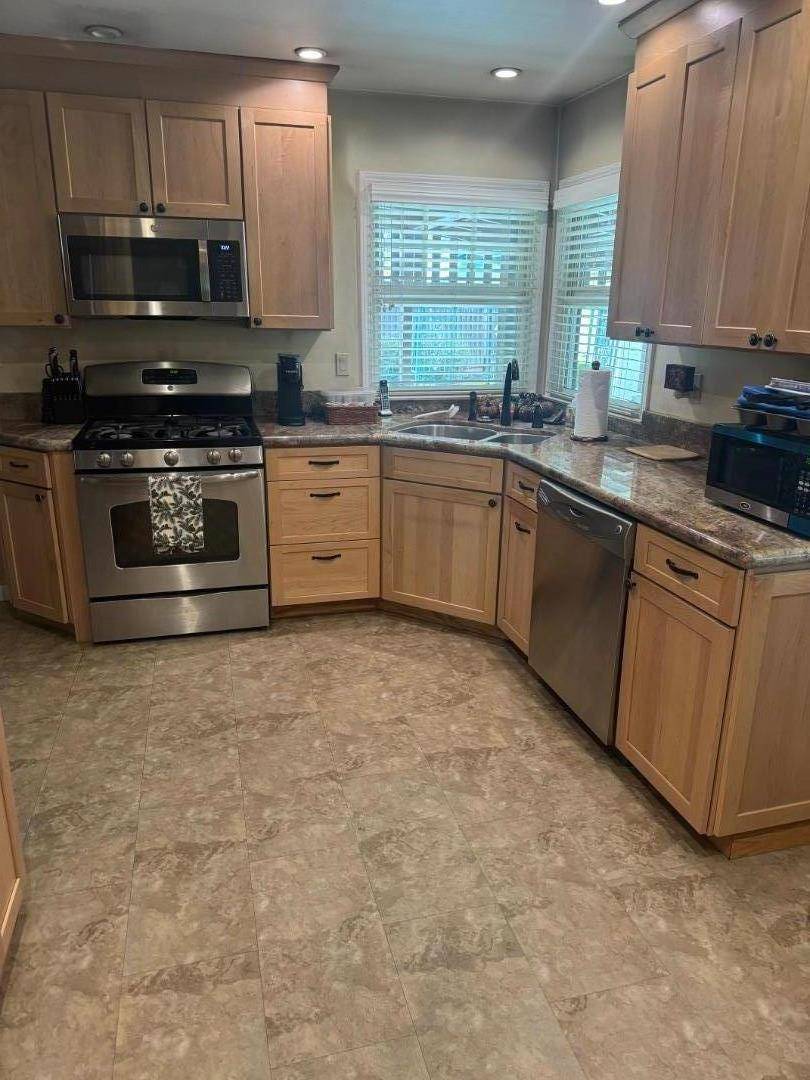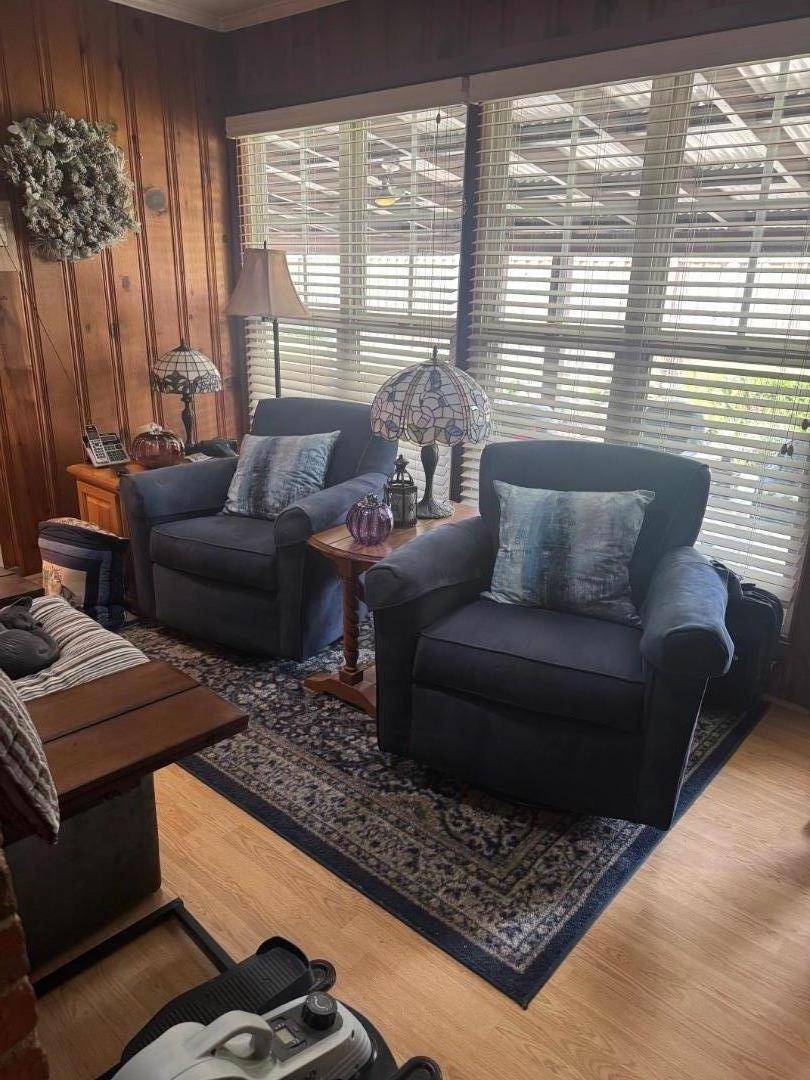Bought with Sharon Mathog • Coldwell Banker Realty
$2,060,000
$2,100,000
1.9%For more information regarding the value of a property, please contact us for a free consultation.
2 Beds
1 Bath
1,206 SqFt
SOLD DATE : 03/25/2025
Key Details
Sold Price $2,060,000
Property Type Single Family Home
Sub Type Single Family Home
Listing Status Sold
Purchase Type For Sale
Square Footage 1,206 sqft
Price per Sqft $1,708
MLS Listing ID ML81994492
Sold Date 03/25/25
Bedrooms 2
Full Baths 1
Year Built 1948
Lot Size 9,000 Sqft
Property Sub-Type Single Family Home
Property Description
Charming home located in the vibrant city of San Jose, within walking distance to downtown Willow Glen. This cozy 2-bedroom, 1-bathroom house spans 1,206 sq ft on a generous 9,000 sq ft lot. The kitchen is equipped with essential appliances including a refrigerator, oven range, and garbage disposal, making meal prep a breeze. Enjoy the comfort of central AC and heating throughout the home. The interior features a mix of carpet, laminate, and vinyl/linoleum flooring, providing a blend of durability and style. The living room boasts a cozy fireplace, perfect for those cool evenings. The bathroom is highlighted by granite finishes and filled with natural light from the skylight. Convenience is key with in-garage laundry facilities complete with gas hookup, washer, and dryer. This property falls within the San Jose Unified School District. Don't miss the opportunity to own a piece of San Jose living with this well-appointed residence.
Location
State CA
County Santa Clara
Area Willow Glen
Zoning R1-8
Rooms
Family Room No Family Room
Other Rooms Den / Study / Office
Dining Room Dining Area
Kitchen Garbage Disposal, Oven Range, Oven Range - Gas, Refrigerator
Interior
Heating Central Forced Air
Cooling Central AC
Flooring Carpet, Laminate, Vinyl / Linoleum
Fireplaces Type Insert, Wood Burning
Laundry Gas Hookup, In Garage, Washer / Dryer
Exterior
Parking Features Attached Garage, Off-Street Parking
Garage Spaces 1.0
Utilities Available Public Utilities
View Neighborhood
Roof Type Composition,Shingle
Building
Story 1
Foundation Concrete Perimeter
Sewer Sewer - Public
Water Public
Level or Stories 1
Others
Tax ID 439-02-051
Horse Property No
Special Listing Condition Not Applicable
Read Less Info
Want to know what your home might be worth? Contact us for a FREE valuation!

Our team is ready to help you sell your home for the highest possible price ASAP

© 2025 MLSListings Inc. All rights reserved.






