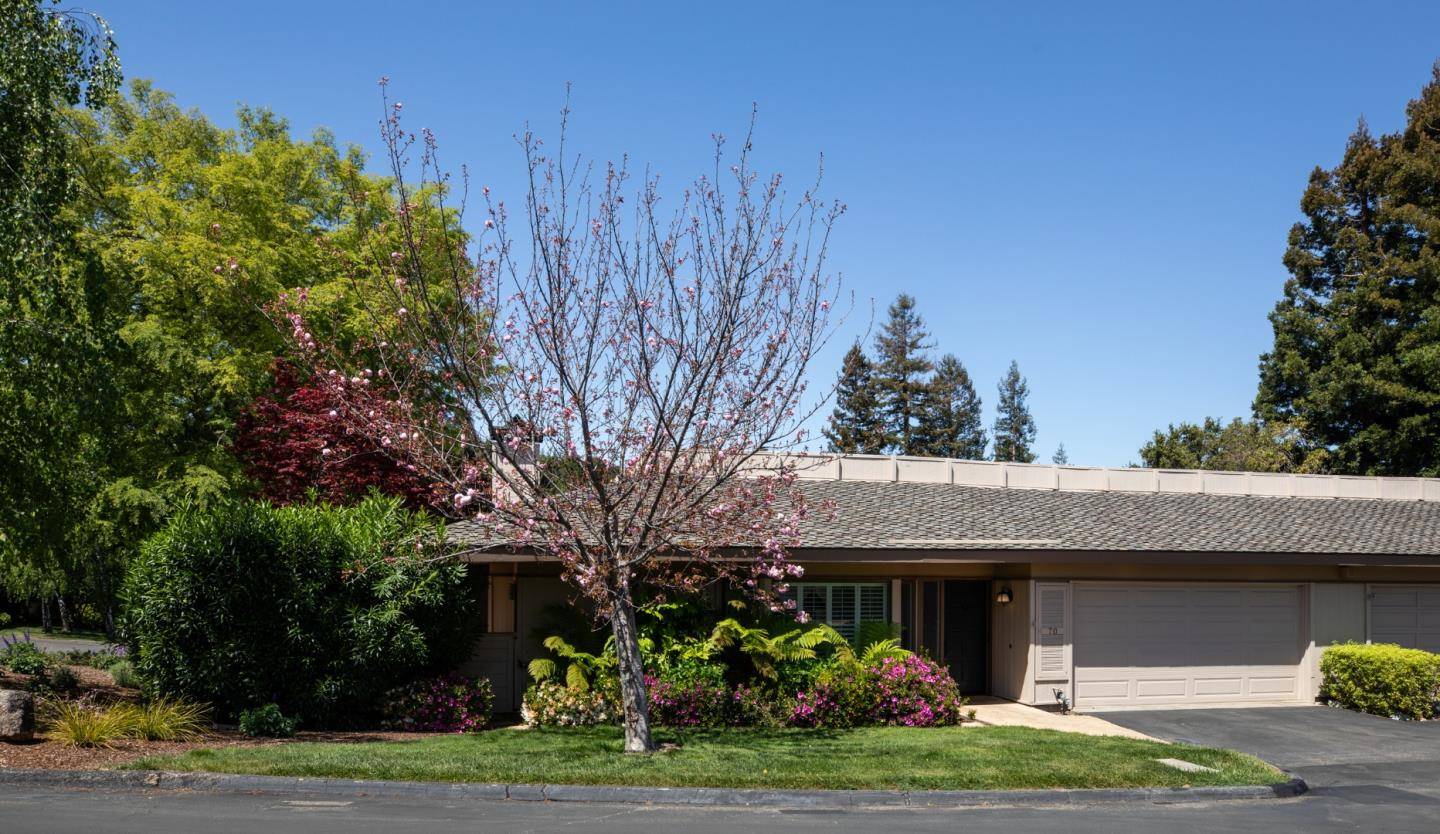Bought with Kimm Terpening • Compass
$2,925,000
$2,999,000
2.5%For more information regarding the value of a property, please contact us for a free consultation.
2 Beds
2 Baths
1,840 SqFt
SOLD DATE : 05/21/2025
Key Details
Sold Price $2,925,000
Property Type Condo
Sub Type Condominium
Listing Status Sold
Purchase Type For Sale
Square Footage 1,840 sqft
Price per Sqft $1,589
MLS Listing ID ML81995010
Sold Date 05/21/25
Style Ranch
Bedrooms 2
Full Baths 2
HOA Fees $1,452/mo
HOA Y/N 1
Year Built 1972
Property Sub-Type Condominium
Property Description
Refined Single-Level Living in Creekside Oaks. Nestled in the prestigious gated enclave of Creekside Oaks, this thoughtfully upgraded single-level home offers 2 bedrooms, 2 bathrooms, an office, and 1,840 sq. ft. of sophisticated living. Situated on a prime cul-de-sac in the heart of the community, it is surrounded by manicured gardens and near the neighborhood's larger pool. The beautifully appointed kitchen showcases quartzite countertops, a Subzero refrigerator, a 5-burner gas cooktop, and banquet seating with integrated storage. A custom skylight, a striking stone remote-operated gas fireplace, and an inviting ambiance enhance the spacious living room. The tranquil primary suite features bespoke cabinetry, a hidden TV cupboard, a jetted tub, and a glass-enclosed shower. A private stone patio, adorned with flourishing red camellias and budding white azaleas, offers a serene outdoor retreat, complete with a storage closet for gardening essentials. The spacious two-car garage includes a washer & dryer, a utility sink, a dedicated workspace, generous storage, and epoxy floors. Enjoy resort-style amenities, including pools, a spa, bocce, and scenic pathways. HOA dues are $1,452 per month. Moments from charming shops and restaurants in downtown Los Altos and award-winning schools.
Location
State CA
County Santa Clara
Area North Los Altos
Building/Complex Name Creekside Oaks HOA
Zoning R110
Rooms
Family Room No Family Room
Other Rooms Atrium, Den / Study / Office
Dining Room Breakfast Nook, Eat in Kitchen, Formal Dining Room
Kitchen Cooktop - Gas, Countertop - Quartz, Dishwasher, Garbage Disposal, Hood Over Range, Oven - Electric, Oven - Self Cleaning, Refrigerator, Skylight
Interior
Heating Central Forced Air
Cooling Central AC
Flooring Carpet, Hardwood, Tile
Fireplaces Type Gas Burning, Gas Log, Gas Starter, Living Room
Laundry In Garage, Tub / Sink, Washer / Dryer
Exterior
Exterior Feature Balcony / Patio, Sprinklers - Auto, Storage Shed / Structure
Parking Features Attached Garage, Gate / Door Opener, Guest / Visitor Parking, Parking Restrictions, Workshop in Garage
Garage Spaces 2.0
Fence Fenced, Wood
Pool Community Facility, Pool - In Ground, Spa - In Ground
Community Features Cabana, Community Pool, Game Court (Outdoor), Garden / Greenbelt / Trails, Sauna / Spa / Hot Tub
Utilities Available Public Utilities
View Neighborhood
Roof Type Composition,Flat / Low Pitch,Foam
Building
Lot Description Grade - Level
Story 1
Foundation Concrete Slab
Sewer Sewer - Public
Water Public
Level or Stories 1
Others
HOA Fee Include Common Area Electricity,Common Area Gas,Exterior Painting,Fencing,Garbage,Insurance - Common Area,Insurance - Earthquake,Maintenance - Common Area,Maintenance - Road,Management Fee,Pool, Spa, or Tennis,Reserves,Roof,Sewer
Restrictions Age - No Restrictions,Guest Restrictions,Height Restrictions,Parking Restrictions,Pets - Allowed,Pets - Rules
Tax ID 175-60-023
Horse Property No
Special Listing Condition Not Applicable
Read Less Info
Want to know what your home might be worth? Contact us for a FREE valuation!

Our team is ready to help you sell your home for the highest possible price ASAP

© 2025 MLSListings Inc. All rights reserved.






