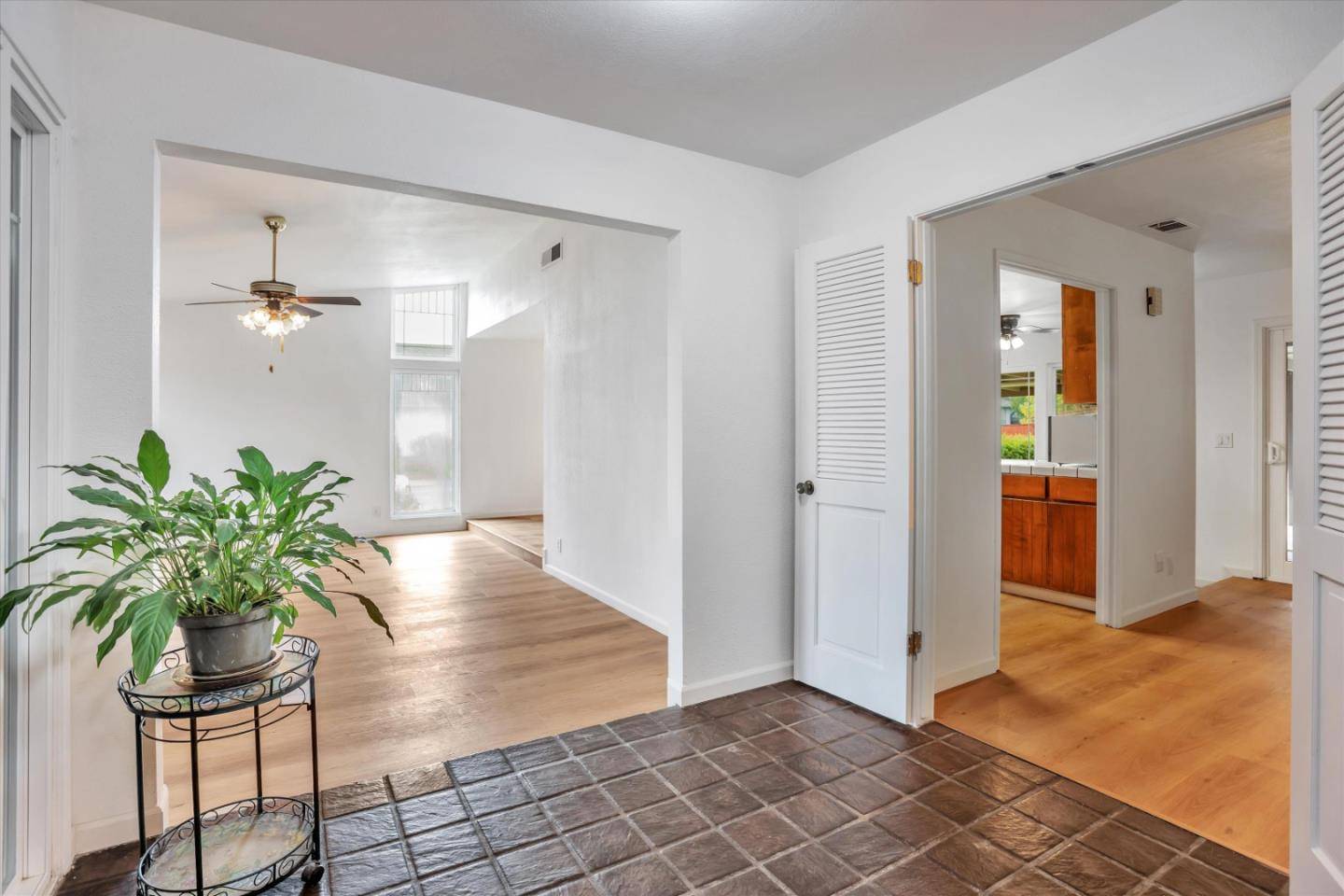Bought with Katherine Drack • Real Broker
$575,000
$586,888
2.0%For more information regarding the value of a property, please contact us for a free consultation.
3 Beds
2.5 Baths
2,356 SqFt
SOLD DATE : 06/03/2025
Key Details
Sold Price $575,000
Property Type Single Family Home
Sub Type Single Family Home
Listing Status Sold
Purchase Type For Sale
Square Footage 2,356 sqft
Price per Sqft $244
MLS Listing ID ML81996888
Sold Date 06/03/25
Bedrooms 3
Full Baths 2
Half Baths 1
HOA Fees $45/qua
HOA Y/N 1
Year Built 1981
Lot Size 7,334 Sqft
Property Sub-Type Single Family Home
Property Description
Welcome to 1041 Miwok Dr, a spacious and inviting single-family single story residence nestled in the heart of Lodi. Built in 1981, this well-maintained home offers a generous 2,356 square feet of living space, featuring 3 bedrooms and 2.5 bathrooms. The traditional floor plan provides ample room for comfortable living and entertaining. Home features new flooring, ceiling fans in all bedrooms, new toilets, all outlet have been upgraded. Three well-appointed bedrooms offer restful retreats for family members or guests. Enjoy the convenience of two full bathrooms and an additional half bath. The property offers a spacious backyard which can be transformed in to a tranquil oasis. Located in a serene neighborhood, this home provides a peaceful environment while still being close to local amenities. The area is known for its friendly community and easy access to schools, parks, and shopping centers. Private park beach access where there are tennis courts, basketball, volleyball, barbecue pits to cook up any big fish you catch from the river in the park, plenty of space for large gatherings.
Location
State CA
County San Joaquin
Area Lodi/Woodbdg/Sunnyside Est/Henderson Vil
Zoning R1
Rooms
Family Room Separate Family Room
Dining Room Dining Bar, Formal Dining Room
Kitchen Cooktop - Electric, Countertop - Tile, Oven - Electric
Interior
Heating Central Forced Air - Gas
Cooling Ceiling Fan, Central AC
Flooring Tile, Vinyl / Linoleum
Fireplaces Type Living Room
Laundry Inside
Exterior
Parking Features Attached Garage
Garage Spaces 2.0
Community Features BBQ Area, Tennis Court / Facility
Utilities Available Public Utilities
Roof Type Composition,Shingle
Building
Story 1
Foundation Concrete Perimeter and Slab
Sewer Sewer - Public
Water Public
Level or Stories 1
Others
HOA Fee Include Insurance - Common Area,Pool, Spa, or Tennis
Restrictions Age - No Restrictions
Tax ID 041-320-51
Horse Property No
Special Listing Condition Notice of Default
Read Less Info
Want to know what your home might be worth? Contact us for a FREE valuation!

Our team is ready to help you sell your home for the highest possible price ASAP

© 2025 MLSListings Inc. All rights reserved.






