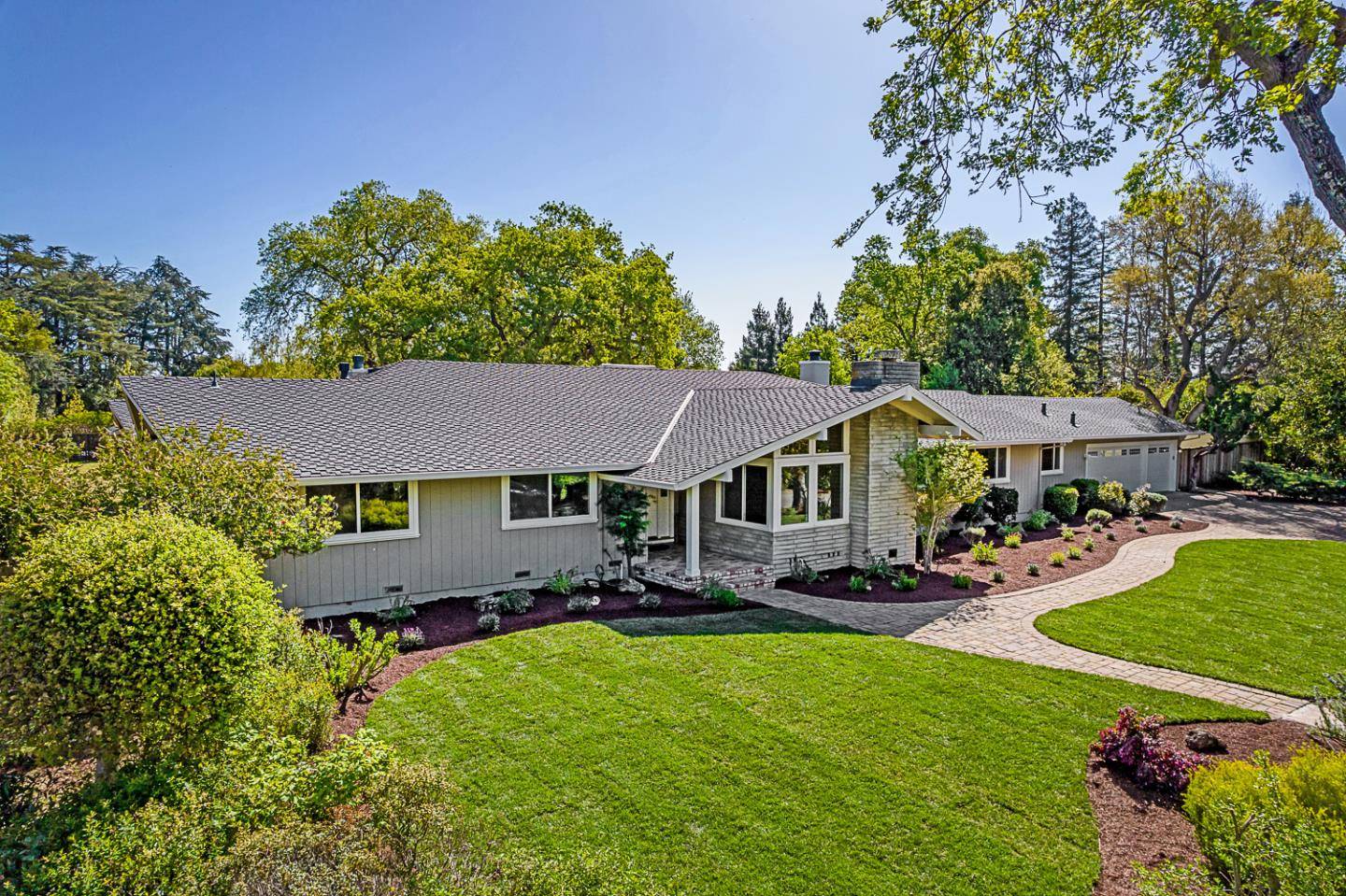Bought with Lilly Tamayo • Intero Real Estate Services
$5,700,000
$5,698,000
For more information regarding the value of a property, please contact us for a free consultation.
5 Beds
3.5 Baths
4,073 SqFt
SOLD DATE : 06/17/2025
Key Details
Sold Price $5,700,000
Property Type Single Family Home
Sub Type Single Family Home
Listing Status Sold
Purchase Type For Sale
Square Footage 4,073 sqft
Price per Sqft $1,399
MLS Listing ID ML82001918
Sold Date 06/17/25
Bedrooms 5
Full Baths 3
Half Baths 1
Year Built 1964
Lot Size 1.000 Acres
Property Sub-Type Single Family Home
Property Description
Surrounded by mature trees and verdant landscape, this sprawling home offers tranquility, privacy, and a spacious, flexible floor plan. Expanses of glass reveal stunning views of the grounds, and a soothing, natural color palette creates a light and airy atmosphere throughout. The living and dining rooms overlook the front yard, open to one another for effortless entertaining. A bonus room sits next to the garage offering further flexibility for family enjoyment along with one very private bedroom and bathroom. Facing the backyard are the family room, the gourmet kitchen with granite countertops, and the breakfast room. These rooms all open to the back patio where the view is highlighted by a heritage Blue Oak. More natural sunlight is let in by several skylights. Four bedrooms are collected on the left side of the house, with the primary suite sitting at the end with beautiful backyard views, a spacious en suite bath, and includes a connected executive office. Outside, the expansive backyard is shaded by majestic oak trees. The yard offers limitless potential to create a true outdoor garden oasis. A well-maintained home with the kind of natural beauty and serenity only the hills can provide, yet only minutes away from P.A and Silicon Valley.
Location
State CA
County Santa Clara
Area Los Altos Hills
Zoning RA
Rooms
Family Room Separate Family Room
Other Rooms Bonus / Hobby Room, Den / Study / Office, Formal Entry, Laundry Room
Dining Room Breakfast Bar, Dining Area, Eat in Kitchen, Formal Dining Room
Kitchen Cooktop - Gas, Countertop - Granite, Dishwasher, Hood Over Range, Island, Oven - Built-In, Oven - Double, Pantry, Refrigerator, Skylight
Interior
Heating Central Forced Air - Gas
Cooling None
Flooring Hardwood, Tile
Fireplaces Type Family Room, Living Room, Primary Bedroom
Laundry Inside, Tub / Sink, Washer / Dryer
Exterior
Exterior Feature Back Yard, Balcony / Patio, Fenced
Parking Features Attached Garage, Off-Street Parking
Garage Spaces 3.0
Fence Fenced Back
Utilities Available Public Utilities
Roof Type Composition
Building
Story 1
Foundation Concrete Perimeter and Slab
Sewer Septic Tank / Pump
Water Public
Level or Stories 1
Others
Tax ID 182-11-060
Horse Property No
Special Listing Condition Not Applicable
Read Less Info
Want to know what your home might be worth? Contact us for a FREE valuation!

Our team is ready to help you sell your home for the highest possible price ASAP

© 2025 MLSListings Inc. All rights reserved.

