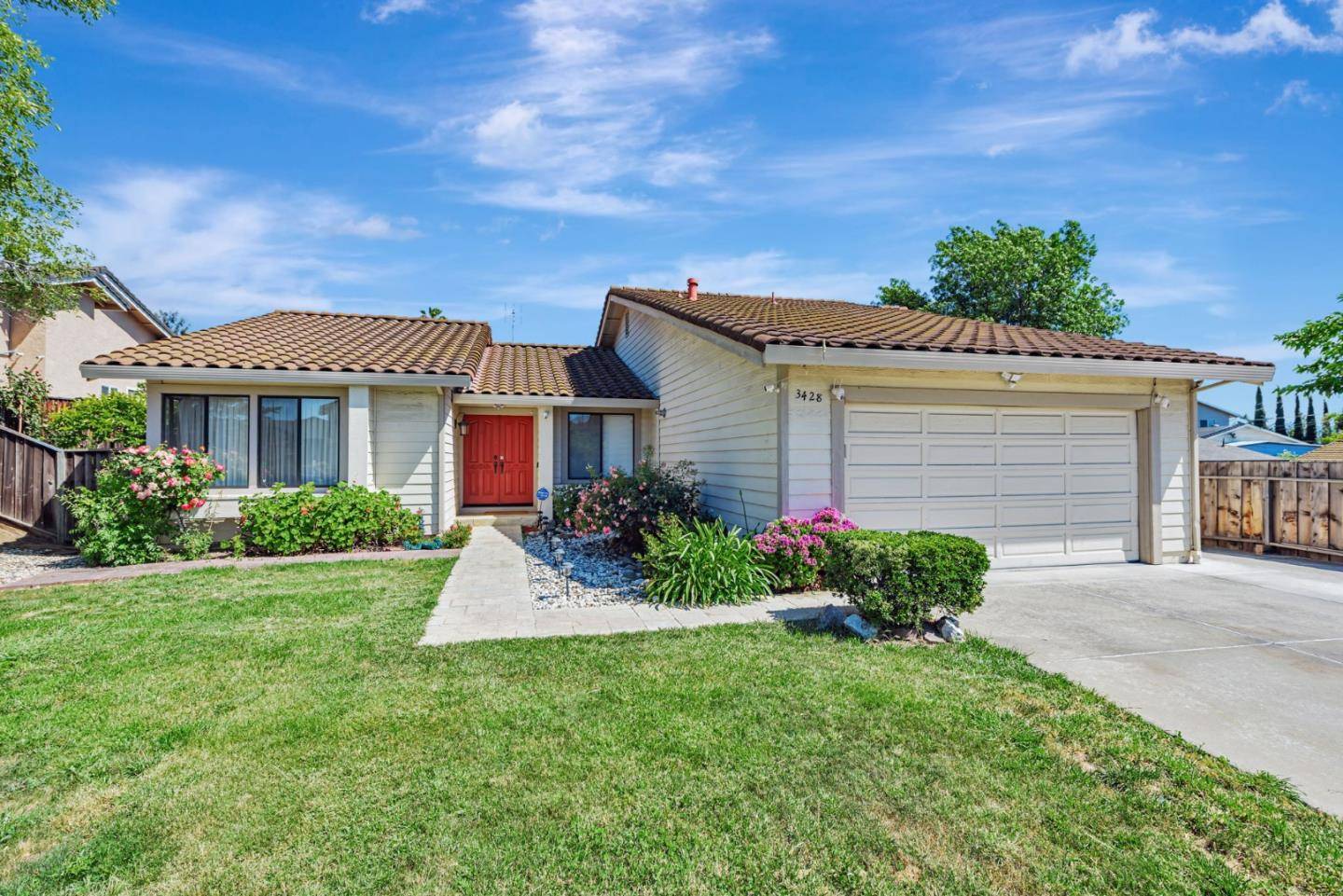Bought with Angie Nguyen • Akimax Lending
$1,375,000
$1,490,000
7.7%For more information regarding the value of a property, please contact us for a free consultation.
4 Beds
2 Baths
1,841 SqFt
SOLD DATE : 07/07/2025
Key Details
Sold Price $1,375,000
Property Type Single Family Home
Sub Type Single Family Home
Listing Status Sold
Purchase Type For Sale
Square Footage 1,841 sqft
Price per Sqft $746
MLS Listing ID ML82006589
Sold Date 07/07/25
Bedrooms 4
Full Baths 2
Year Built 1990
Lot Size 8,362 Sqft
Property Sub-Type Single Family Home
Property Description
Welcome to your dream home in a desirable Evergreen neighborhood, beautifully maintained residence, close to schools, shopping and Costco! Your guests will be greeted with double entrance doors and entering high vaulted ceiling hallway. The house offers a spacious and continuous layout with vaulted ceilings in the family room, living room and master bedroom ideal for entertaining and everyday living. Energy-efficient double-pane windows. Gourmet kitchen with granite countertops, backsplash, stainless steel sink and spotlight lighting. Big master bedroom with double doors, walk-in closet and dual sink. All bathroom toilets are equipped with luxury Toto Washlet. Copper plumping and tankless water heater. Tile roof, central A/C and portable A/C in dining area for year-round comfort. Well maintained front and backyard with flowers and fruit trees; relaxing covered patio deck-perfect for gatherings. Enhanced security with CCTV cameras (front & back) and video doorbell. Extra storage on a huge sturdy well built attic with pull down ladders.
Location
State CA
County Santa Clara
Area Alum Rock
Zoning R1B6
Rooms
Family Room Separate Family Room
Other Rooms Laundry Room, Storage
Dining Room Dining Area in Family Room, Dining Area in Living Room
Kitchen Countertop - Granite, Dishwasher, Garbage Disposal, Microwave, Oven Range - Electric, Refrigerator
Interior
Heating Central Forced Air
Cooling Central AC
Fireplaces Type Family Room
Laundry Washer / Dryer
Exterior
Parking Features Attached Garage, Gate / Door Opener
Garage Spaces 2.0
Utilities Available Public Utilities
Roof Type Tile
Building
Story 1
Foundation Crawl Space
Sewer Sewer - Public
Water Public
Level or Stories 1
Others
Tax ID 652-19-058
Security Features Security Alarm
Horse Property No
Special Listing Condition Not Applicable
Read Less Info
Want to know what your home might be worth? Contact us for a FREE valuation!

Our team is ready to help you sell your home for the highest possible price ASAP

© 2025 MLSListings Inc. All rights reserved.

