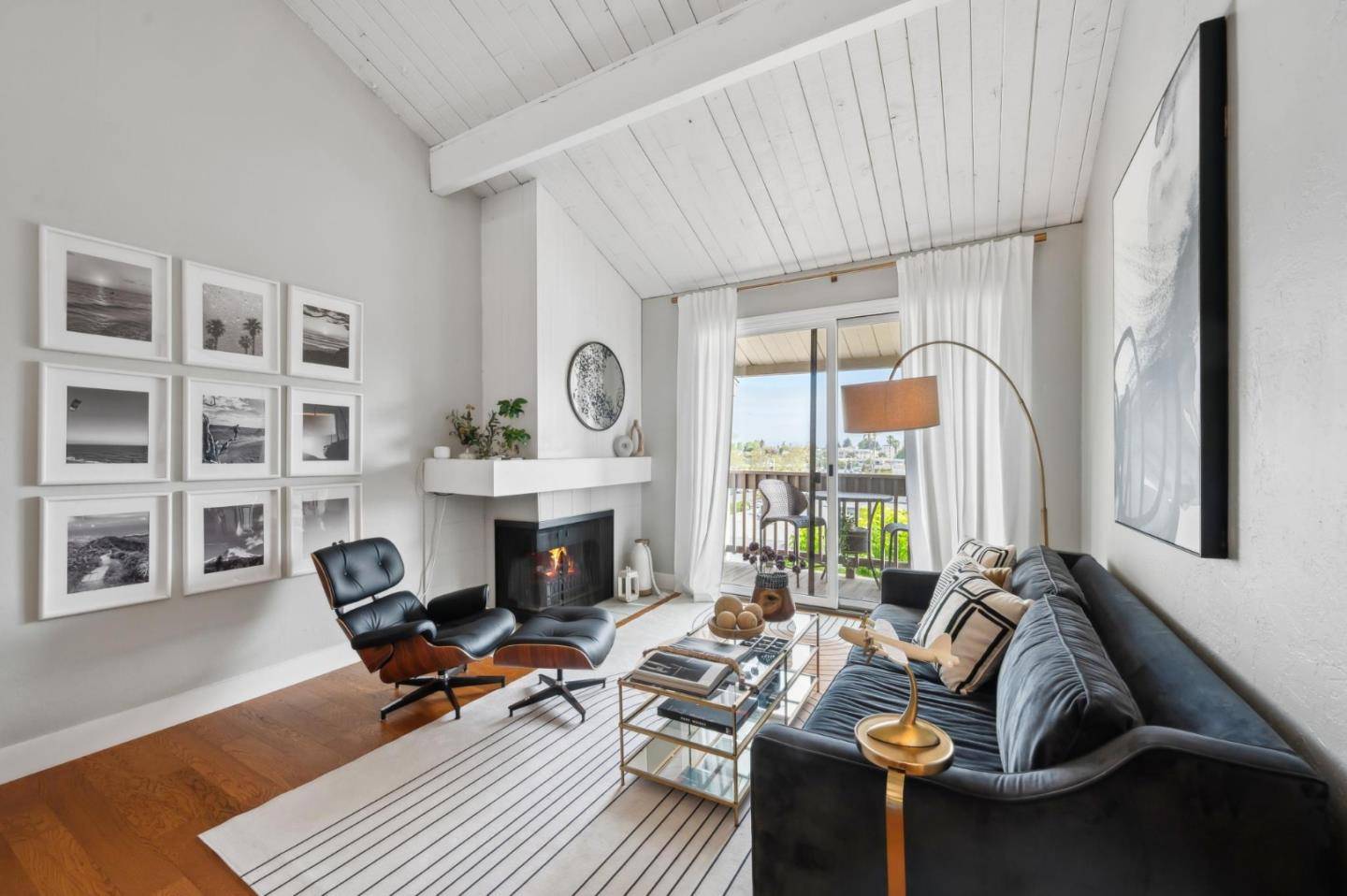Bought with Clifton Driver • Delphi Realty Group
$760,000
$750,000
1.3%For more information regarding the value of a property, please contact us for a free consultation.
2 Beds
1.5 Baths
1,335 SqFt
SOLD DATE : 07/15/2025
Key Details
Sold Price $760,000
Property Type Condo
Sub Type Condominium
Listing Status Sold
Purchase Type For Sale
Square Footage 1,335 sqft
Price per Sqft $569
MLS Listing ID ML82005823
Sold Date 07/15/25
Bedrooms 2
Full Baths 1
Half Baths 1
HOA Fees $567/mo
HOA Y/N 1
Year Built 1974
Property Sub-Type Condominium
Property Description
Beachside living at its finest - welcome to life on Shoreline Drive! Just steps from the sand with sparkling views of the San Francisco skyline, this beautifully remodeled 2bd, 1.5-bath townhouse-style condo with a spacious loft offers 1,335 sq ft of bright, open living space in one of Alamedas most sought-after resort-style communities. Inside, you'll love the vaulted ceilings with exposed beams, a cozy fireplace, and modern finishes throughout. The flexible loft adds the perfect bonus space for a home office, guest area, or creative studio. Step outside to enjoy two balconies and two patios. Additional highlights include in-unit laundry & two deeded parking spaces in a gated garage. The complex truly has it all: a year-round heated pool, hot tub, two gyms, two saunas, a clubhouse with kitchen, BBQ area, cable TV, pool tables, bike storage, Amazon Hub, EV charging stations, and even a wood shop. Across the street, youll find South Shore Shopping Center with Trader Joes, Safeway, TJ Maxx, dining, banks, and more. Plus, youre just minutes from the ferry, BART, and Highway 880- making commuting a breeze. This is your opportunity to own a stylish, turn-key home in a location that feels like a year-round vacation.
Location
State CA
County Alameda
Area Alameda Map Area 5
Building/Complex Name The Willows
Rooms
Family Room No Family Room
Other Rooms Loft
Dining Room Dining Area
Kitchen Countertop - Quartz, Dishwasher, Garbage Disposal, Microwave, Oven Range - Electric, Refrigerator
Interior
Heating Electric
Cooling None
Flooring Carpet, Hardwood
Fireplaces Type Living Room, Wood Burning
Laundry Inside, Washer / Dryer
Exterior
Exterior Feature Balcony / Patio, Storage Shed / Structure
Parking Features Attached Garage, Covered Parking, Gate / Door Opener
Garage Spaces 2.0
Community Features BBQ Area, Billiard Room, Club House, Community Pool, Community TV Antenna, Elevator, Garden / Greenbelt / Trails, Gym / Exercise Facility, Sauna / Spa / Hot Tub, Trash Chute, Other
Utilities Available Public Utilities
View City Lights, Hills, Other
Roof Type Composition
Building
Story 3
Unit Features Top Floor or Penthouse ,Tri Level Unit
Foundation Concrete Slab
Sewer Sewer - Public
Water Public
Level or Stories 3
Others
HOA Fee Include Common Area Electricity,Exterior Painting,Garbage,Hot Water,Insurance - Common Area,Insurance - Liability ,Insurance - Structure,Landscaping / Gardening,Maintenance - Common Area,Maintenance - Exterior,Management Fee,Pool, Spa, or Tennis,Reserves,Roof,Security Service,Sewer,Water / Sewer,Other
Restrictions Other
Tax ID 074 -1201-034-00
Horse Property No
Special Listing Condition Not Applicable
Read Less Info
Want to know what your home might be worth? Contact us for a FREE valuation!

Our team is ready to help you sell your home for the highest possible price ASAP

© 2025 MLSListings Inc. All rights reserved.

