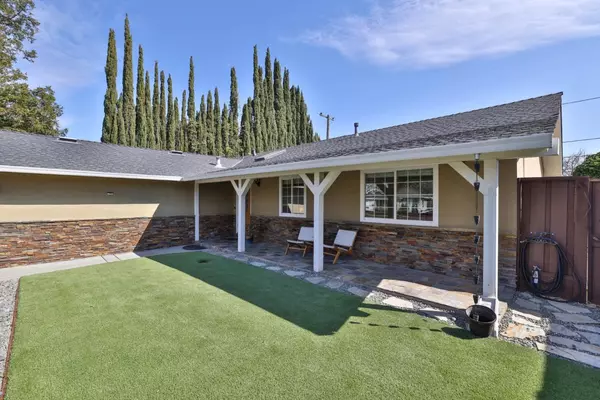Bought with Sunmeet Anand • WDB Realty and Finance
$1,675,000
$1,698,000
1.4%For more information regarding the value of a property, please contact us for a free consultation.
3 Beds
2 Baths
1,364 SqFt
SOLD DATE : 07/31/2025
Key Details
Sold Price $1,675,000
Property Type Single Family Home
Sub Type Single Family Home
Listing Status Sold
Purchase Type For Sale
Square Footage 1,364 sqft
Price per Sqft $1,228
MLS Listing ID ML82009629
Sold Date 07/31/25
Bedrooms 3
Full Baths 2
Year Built 1955
Lot Size 5,952 Sqft
Property Sub-Type Single Family Home
Property Description
Welcome to this beautifully maintained single-story home in the sought-after Cambrian neighborhood. This home offers 3 bedrooms and 2 updated bathrooms, featuring new bedroom carpets and a freshly painted interior. The home is enhanced by recessed lighting and a charming bay window that fills the space with natural light. Enjoy central AC and heating for year-round comfort. Dual pane windows improve energy efficiency. The front yard features low-maintenance synthetic grass, adding to the curb appeal without the upkeep, alongside a private front porch. The backyard includes a cozy fire pit and a versatile finished shed, perfect as an office or gym. A new garage door adds a polished touch. Conveniently located near highways 85 and 17, with easy access to local shopping, restaurants, a farmers market, and great schools nearby.
Location
State CA
County Santa Clara
Area Cambrian
Zoning R1-8
Rooms
Family Room No Family Room
Other Rooms Office Area, Recreation Room, Storage, Artist Studio
Dining Room Dining Area in Family Room
Kitchen Countertop - Granite, Dishwasher, Microwave, Oven Range - Electric, Refrigerator
Interior
Heating Central Forced Air
Cooling Central AC
Flooring Tile, Wood
Laundry In Garage, Washer / Dryer
Exterior
Parking Features Attached Garage
Garage Spaces 2.0
Fence Wood, Fenced Back, Fenced Front
Utilities Available Public Utilities
View Neighborhood
Roof Type Composition
Building
Lot Description Grade - Mostly Level
Story 1
Foundation Concrete Perimeter
Sewer Sewer - Public
Water Public
Level or Stories 1
Others
Tax ID 414-24-130
Horse Property No
Special Listing Condition Not Applicable
Read Less Info
Want to know what your home might be worth? Contact us for a FREE valuation!

Our team is ready to help you sell your home for the highest possible price ASAP

© 2025 MLSListings Inc. All rights reserved.






