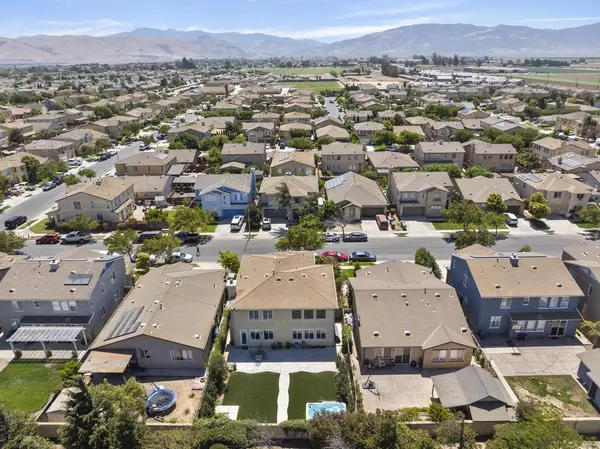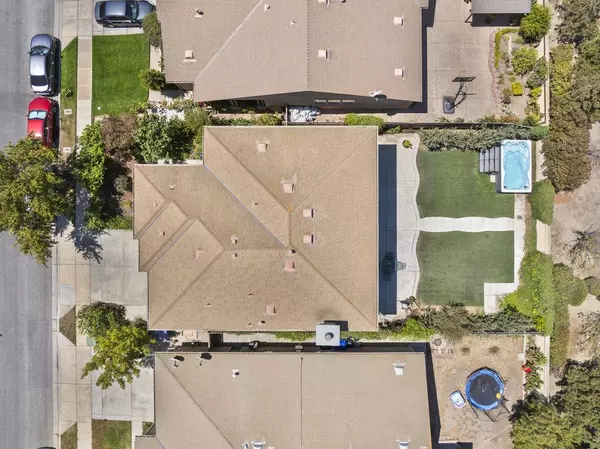Bought with Audrey Lynn Beutler • Berkshire Hathaway HS Real Time Realty
$725,000
$719,000
0.8%For more information regarding the value of a property, please contact us for a free consultation.
5 Beds
3 Baths
2,679 SqFt
SOLD DATE : 08/04/2025
Key Details
Sold Price $725,000
Property Type Single Family Home
Sub Type Single Family Home
Listing Status Sold
Purchase Type For Sale
Square Footage 2,679 sqft
Price per Sqft $270
MLS Listing ID ML82014093
Sold Date 08/04/25
Bedrooms 5
Full Baths 3
Year Built 2006
Lot Size 5,658 Sqft
Property Sub-Type Single Family Home
Property Description
Welcome to 344 Tuscany Drive, Greenfield, CA a stunning and spacious two-story home offering 5 bedrooms and 3 full bathrooms, ideally situated on a premium lot with no rear neighbors and scenic mountain views. This beautifully maintained residence features a downstairs bedroom and full bathroom, ideal for guests or multigenerational living. Enjoy soaring ceilings and elegant formal living and dining areas. The gourmet kitchen boasts a large Brazilian Camarecan granite island, upgraded cabinetry, and a mother of pearl backsplash, opening to the expansive family roomperfect for entertaining. Additional highlights include: Laminate flooring throughout the main level Professionally landscaped, low-maintenance backyard with turf Permitted private swim spa Tranquil setting with added privacy and no rear neighbors Located in a desirable Greenfield neighborhood, close to schools, shopping, and convenient freeway access. This is a rare opportunity to own a beautifully upgraded home where luxury meets everyday comfort.
Location
State CA
County Monterey
Area Greenfield
Zoning R1
Rooms
Family Room Separate Family Room
Dining Room Dining Area in Living Room
Interior
Heating Central Forced Air
Cooling Ceiling Fan
Fireplaces Type Wood Burning
Exterior
Parking Features Attached Garage
Garage Spaces 2.0
Utilities Available Public Utilities
Roof Type Composition
Building
Story 2
Foundation Concrete Slab
Sewer Sewer - Public
Water Public
Level or Stories 2
Others
Tax ID 024-371-044-000
Horse Property No
Special Listing Condition Not Applicable
Read Less Info
Want to know what your home might be worth? Contact us for a FREE valuation!

Our team is ready to help you sell your home for the highest possible price ASAP

© 2025 MLSListings Inc. All rights reserved.






