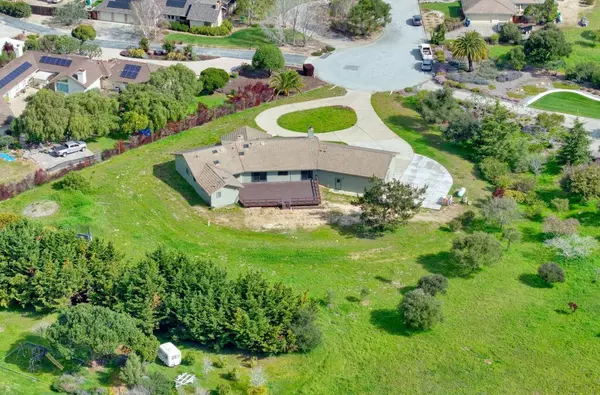Bought with Susan Lubin-Brownlie • Coldwell Banker/Gay Dales
$1,555,000
$1,575,000
1.3%For more information regarding the value of a property, please contact us for a free consultation.
4 Beds
3.5 Baths
2,792 SqFt
SOLD DATE : 08/26/2025
Key Details
Sold Price $1,555,000
Property Type Single Family Home
Sub Type Single Family Home
Listing Status Sold
Purchase Type For Sale
Square Footage 2,792 sqft
Price per Sqft $556
MLS Listing ID ML81999056
Sold Date 08/26/25
Style Ranch
Bedrooms 4
Full Baths 3
Half Baths 1
Year Built 1986
Lot Size 1.030 Acres
Property Sub-Type Single Family Home
Property Description
An incredible price for this lovely home. High end updates and well thought out floor plan. Single story located in the beautiful River Road corridor. Spanning 2,792 SF. Situated on a generous lot of approximately 1 acre with views from almost every room of the Salinas Valley & Santa Lucia Mountains. Open floor plan ensures seamless flow throughout, ideal for gatherings. Newly painted exterior, garage doors and approx. 1000 SF deck! Modern kitchen is a chef's dream, featuring quartz countertops, an island, a double oven, a gas range, a large pantry, and a full suite of appliances, incl. a refrigerator, dishwasher. The living space includes both a breakfast nook and a dining area with gorgeous custom built buffet, as well as an eat-in kitchen. Family room is separate, a comfortable space for relaxation, and is complemented by wood vaulted ceilings & cozy fireplace. Formal living room is off entry. Flooring consists of carpet and wood, providing a warm and inviting atmosphere. Large interior laundry room. Spreckels School District. Add'l amenities include beautifully appointed bathrooms, central forced air heating, propane, ceiling fans for cooling, and 3-car garage. Property combines comfort, style, and practicality, making it an ideal home. L/A did not measure lot/house
Location
State CA
County Monterey
Area Indian Springs, Pine Canyon
Zoning LDR/B-6-D
Rooms
Family Room Separate Family Room
Other Rooms Formal Entry, Laundry Room
Dining Room Breakfast Nook, Dining Area in Living Room, Eat in Kitchen
Kitchen Countertop - Quartz, Dishwasher, Exhaust Fan, Garbage Disposal, Island, Oven - Double, Oven Range - Gas, Pantry, Refrigerator
Interior
Heating Central Forced Air, Propane
Cooling Ceiling Fan
Flooring Carpet, Wood
Fireplaces Type Family Room, Other Location
Laundry Inside
Exterior
Exterior Feature Back Yard
Parking Features Attached Garage
Garage Spaces 3.0
Utilities Available Propane On Site
Roof Type Tile
Building
Lot Description Grade - Mostly Level, Pie Shaped
Story 1
Foundation Raised
Sewer Existing Septic
Water Public
Level or Stories 1
Others
Tax ID 139-191-057-000
Security Features Security Alarm
Horse Property No
Special Listing Condition Not Applicable
Read Less Info
Want to know what your home might be worth? Contact us for a FREE valuation!

Our team is ready to help you sell your home for the highest possible price ASAP

© 2025 MLSListings Inc. All rights reserved.






