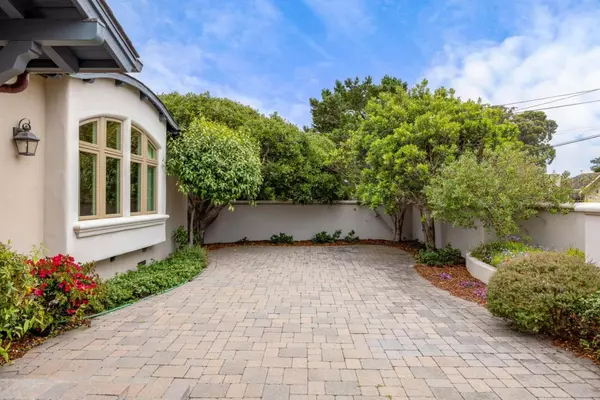Bought with TruszkowskiFreedman • Sotheby's International Realty
$3,850,000
$3,889,000
1.0%For more information regarding the value of a property, please contact us for a free consultation.
3 Beds
2.5 Baths
2,974 SqFt
SOLD DATE : 08/28/2025
Key Details
Sold Price $3,850,000
Property Type Single Family Home
Sub Type Single Family Home
Listing Status Sold
Purchase Type For Sale
Square Footage 2,974 sqft
Price per Sqft $1,294
MLS Listing ID ML82014805
Sold Date 08/28/25
Style Custom
Bedrooms 3
Full Baths 2
Half Baths 1
Year Built 1999
Lot Size 9,100 Sqft
Property Sub-Type Single Family Home
Property Description
Perched in the coveted Beach Tract, this rare gem on the 6th Fairway of the Pacific Grove Golf Course offers sweeping views across the fairway to Monterey Bay-and all the way to Santa Cruz. Step through the gated courtyard into a welcoming foyer, where breathtaking vistas unfold beyond the Jen-concept kitchen, dining, and living areas, all accented by rich hardwood floors. Upstairs, the Primary Suite boasts even more spectacular panoramic views and two generous balconies-perfect for enjoying the coastal breeze. This beautiful home with amazing scenery from almost every room offers a blend of tranquility and convenience, just minutes from the ocean, downtown, and local trails. Whether you're sipping coffee on the patio or basking in the natural light indoors, this home truly captures the essence of coastal California living.
Location
State CA
County Monterey
Area Beach Tract/Fairway Homes
Zoning R-1
Rooms
Family Room Kitchen / Family Room Combo
Other Rooms Den / Study / Office, Formal Entry, Laundry Room, Storage
Dining Room Breakfast Bar, Dining Area in Living Room
Kitchen Cooktop - Gas, Countertop - Granite, Dishwasher, Exhaust Fan, Garbage Disposal, Hood Over Range, Oven - Built-In, Pantry, Refrigerator, Skylight
Interior
Heating Central Forced Air, Radiant
Cooling None
Flooring Hardwood, Tile
Fireplaces Type Gas Burning, Gas Log, Living Room, Primary Bedroom
Laundry Inside, Washer / Dryer
Exterior
Exterior Feature Back Yard, Balcony / Patio, BBQ Area, Courtyard, Drought Tolerant Plants, Fenced, Low Maintenance, Sprinklers - Auto
Parking Features Attached Garage, Electric Car Hookup, Guest / Visitor Parking
Garage Spaces 2.0
Fence Gate, Other
Utilities Available Public Utilities
View Bay, Golf Course, Water
Roof Type Composition,Shingle
Building
Lot Description Grade - Level, Views
Faces Southwest
Story 2
Foundation Concrete Perimeter and Slab
Sewer Sewer Connected
Water Public, Water Treatment System
Level or Stories 2
Others
Tax ID 006-093-006-000
Security Features Security Service
Horse Property No
Special Listing Condition Not Applicable
Read Less Info
Want to know what your home might be worth? Contact us for a FREE valuation!

Our team is ready to help you sell your home for the highest possible price ASAP

© 2025 MLSListings Inc. All rights reserved.






