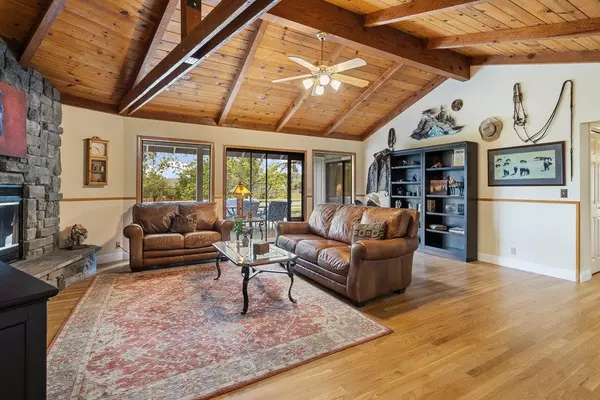Bought with Susan LaRagione • Corcoran Icon Properties
$850,000
$889,900
4.5%For more information regarding the value of a property, please contact us for a free consultation.
3 Beds
2.5 Baths
2,780 SqFt
SOLD DATE : 10/03/2025
Key Details
Sold Price $850,000
Property Type Single Family Home
Sub Type Single Family Home
Listing Status Sold
Purchase Type For Sale
Square Footage 2,780 sqft
Price per Sqft $305
MLS Listing ID ML81999648
Sold Date 10/03/25
Style Traditional
Bedrooms 3
Full Baths 2
Half Baths 1
HOA Fees $108/qua
HOA Y/N 1
Year Built 1988
Lot Size 0.322 Acres
Property Sub-Type Single Family Home
Property Description
Experience golf course living at its finest in this beautifully maintained home overlooking the 9th fairway of Ridgemark Golf & Country Club in Hollister, CA. Set on a 14,000+ sqft., cul-de-sac lot, this property offers stunning golf course views and a serene setting ideal for everyday living and entertaining. Inside, hardwood flooring flows throughout a light-filled layout, including a formal living room, an elegant dining area, and a spacious family room with a cozy fireplace. The luxurious primary suite features its own fireplace, a luxury bathroom with two vanities, a large soaking tub, and a separate stall shower, creating a spa-like retreat for relaxation. A three-car garage with an EV charging station provides convenience and modern functionality. Step outside to a spacious backyard deck perfect for gatherings or peaceful outdoor enjoyment. A dedicated garden area completes the outdoor appeal of this exceptional home.
Location
State CA
County San Benito
Area Ridgemark
Building/Complex Name Ridgemark
Zoning RM
Rooms
Family Room Separate Family Room
Dining Room Formal Dining Room
Kitchen Cooktop - Gas, Countertop - Quartz, Dishwasher, Oven - Built-In, Refrigerator
Interior
Heating Central Forced Air
Cooling None
Flooring Hardwood
Fireplaces Type Family Room, Primary Bedroom
Laundry Inside, Tub / Sink, Washer / Dryer
Exterior
Parking Features Attached Garage
Garage Spaces 3.0
Fence Fenced Back
Utilities Available Public Utilities
View Golf Course
Roof Type Composition
Building
Lot Description Grade - Varies
Foundation Concrete Perimeter
Sewer Sewer Connected
Water Public
Others
HOA Fee Include Maintenance - Road,Security Service
Restrictions Age - No Restrictions
Tax ID 020-750-020-000
Horse Property No
Special Listing Condition Not Applicable
Read Less Info
Want to know what your home might be worth? Contact us for a FREE valuation!

Our team is ready to help you sell your home for the highest possible price ASAP

© 2025 MLSListings Inc. All rights reserved.







