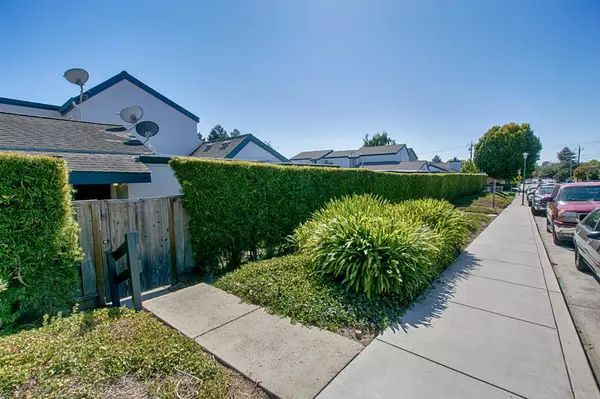Bought with Marilyn Clarke • Christie's International Real Estate Sereno
$630,000
$630,000
For more information regarding the value of a property, please contact us for a free consultation.
2 Beds
1 Bath
929 SqFt
SOLD DATE : 10/09/2025
Key Details
Sold Price $630,000
Property Type Condo
Sub Type Condominium
Listing Status Sold
Purchase Type For Sale
Square Footage 929 sqft
Price per Sqft $678
MLS Listing ID ML82019933
Sold Date 10/09/25
Style Contemporary
Bedrooms 2
Full Baths 1
HOA Fees $642/mo
HOA Y/N 1
Year Built 1980
Property Sub-Type Condominium
Property Description
Adorable and affordable Capitola condo perfectly located near everything you love about this charming beach town! Enjoy an easy stroll to the beach, Capitola Village, and an array of fine dining options, with great shopping and freeway access just minutes away. Inside, discover a fresh, bright interior featuring stylish laminate flooring and a cozy living room with a warm fireplace. there is a large skylight illuminating the dining area. A built-in desk creates a perfect office nook for work-from-home convenience. Both light- filled bedrooms face the sunny atrium. The private patio is ideal for relaxing or entertaining friends. Additional highlights include an interior laundry room and two convenient access points through the front gate on Clares Street for welcoming your guests or the practical rear entry from the parking area. This is the perfect blend of comfort, convenience, and coastal lifestyle.
Location
State CA
County Santa Cruz
Area Capitola
Building/Complex Name Capitola Greens
Zoning r1
Rooms
Family Room No Family Room
Dining Room Dining "L", Dining Area
Kitchen Countertop - Formica, Dishwasher, Oven Range - Built-In, Refrigerator
Interior
Heating Central Forced Air - Gas, Gas
Cooling None
Flooring Laminate
Fireplaces Type Living Room
Laundry In Utility Room, Inside
Exterior
Parking Features Carport , Common Parking Area, Covered Parking
Community Features None
Utilities Available Generator, Individual Electric Meters, Individual Gas Meters, Public Utilities
View Neighborhood, Park
Roof Type Composition
Building
Foundation Concrete Slab
Sewer Sewer - Public
Water Public
Others
HOA Fee Include Common Area Electricity,Exterior Painting,Insurance - Common Area,Insurance - Liability ,Insurance - Structure,Landscaping / Gardening,Maintenance - Common Area,Maintenance - Exterior,Management Fee
Restrictions Pets - Allowed
Tax ID 034-291-52-000
Horse Property No
Special Listing Condition Not Applicable
Read Less Info
Want to know what your home might be worth? Contact us for a FREE valuation!

Our team is ready to help you sell your home for the highest possible price ASAP

© 2025 MLSListings Inc. All rights reserved.







