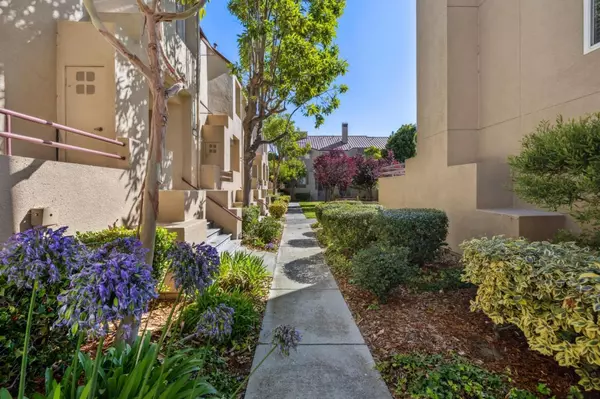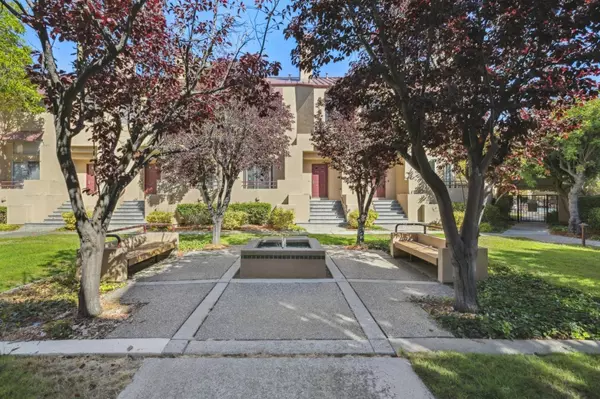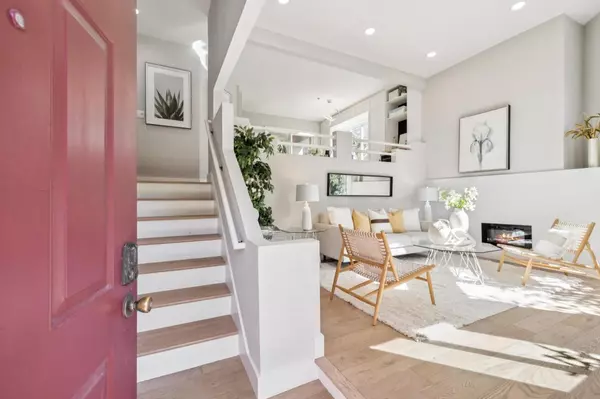Bought with Nguyen Le • Alliance Bay Realty
$1,275,000
$1,288,000
1.0%For more information regarding the value of a property, please contact us for a free consultation.
2 Beds
2.5 Baths
1,410 SqFt
SOLD DATE : 11/03/2025
Key Details
Sold Price $1,275,000
Property Type Townhouse
Sub Type Townhouse
Listing Status Sold
Purchase Type For Sale
Square Footage 1,410 sqft
Price per Sqft $904
MLS Listing ID ML82021983
Sold Date 11/03/25
Style Contemporary
Bedrooms 2
Full Baths 2
Half Baths 1
HOA Fees $525/mo
HOA Y/N 1
Year Built 1987
Lot Size 958 Sqft
Property Sub-Type Townhouse
Property Description
Stunning contemporary end unit townhome elegantly designed and beautifully remodeled to perfection with high-end finishes throughout. Extremely sunny and bright with remarkable city view. Great modern floor plan with two bedroom suites, high ceilings and ample living spaces. Office or study area in landing area. Large windows and sliding doors providing lots of natural light. Amazing kitchen with quartz counters and mosaic tile backsplash, high gloss cabinets, high quality stainless steel appliances. Luxurious primary bathroom with large shower and double sinks, chic vanity and LED mirror. Primary suite with built-in closet organizers and trendy closet doors. Gorgeous hardwood floor, double pane windows, recessed LED lights throughout. New stylish chandeliers and LED fireplace. In-unit laundry and attached side-by-side 2 car garage with extra large storage. Right next to Metro Center, CVS, Safeway, salon and restaurants. Top-rated schools, library, parks, lagoon trail & recreational center nearby. Easy access to HWYs 101 and 92.
Location
State CA
County San Mateo
Area Fc-Nbrhood#10 - Metro Center Etc
Zoning C200PD
Rooms
Family Room Separate Family Room
Dining Room Formal Dining Room
Kitchen Countertop - Quartz, Dishwasher, Microwave, Oven Range - Electric, Refrigerator, Other
Interior
Heating Central Forced Air - Gas
Cooling None
Flooring Hardwood
Fireplaces Type Living Room
Laundry Washer / Dryer
Exterior
Parking Features Attached Garage
Garage Spaces 2.0
Pool Community Facility
Utilities Available Public Utilities
View City Lights, Neighborhood
Roof Type Metal
Building
Story 2
Foundation Concrete Perimeter
Sewer Sewer - Public
Water Public
Level or Stories 2
Others
HOA Fee Include Exterior Painting,Insurance - Earthquake,Insurance - Structure,Maintenance - Exterior,Management Fee,Pool, Spa, or Tennis,Reserves,Roof,Other
Restrictions None
Tax ID 094-051-720
Horse Property No
Special Listing Condition Not Applicable
Read Less Info
Want to know what your home might be worth? Contact us for a FREE valuation!

Our team is ready to help you sell your home for the highest possible price ASAP

© 2025 MLSListings Inc. All rights reserved.







